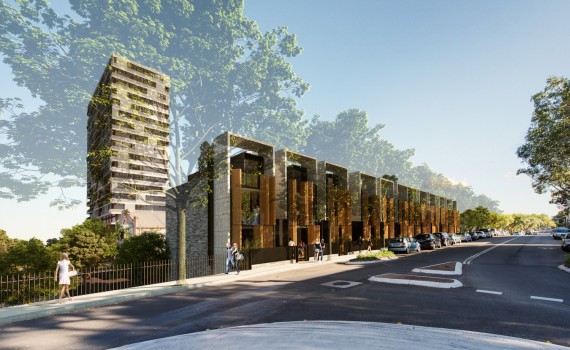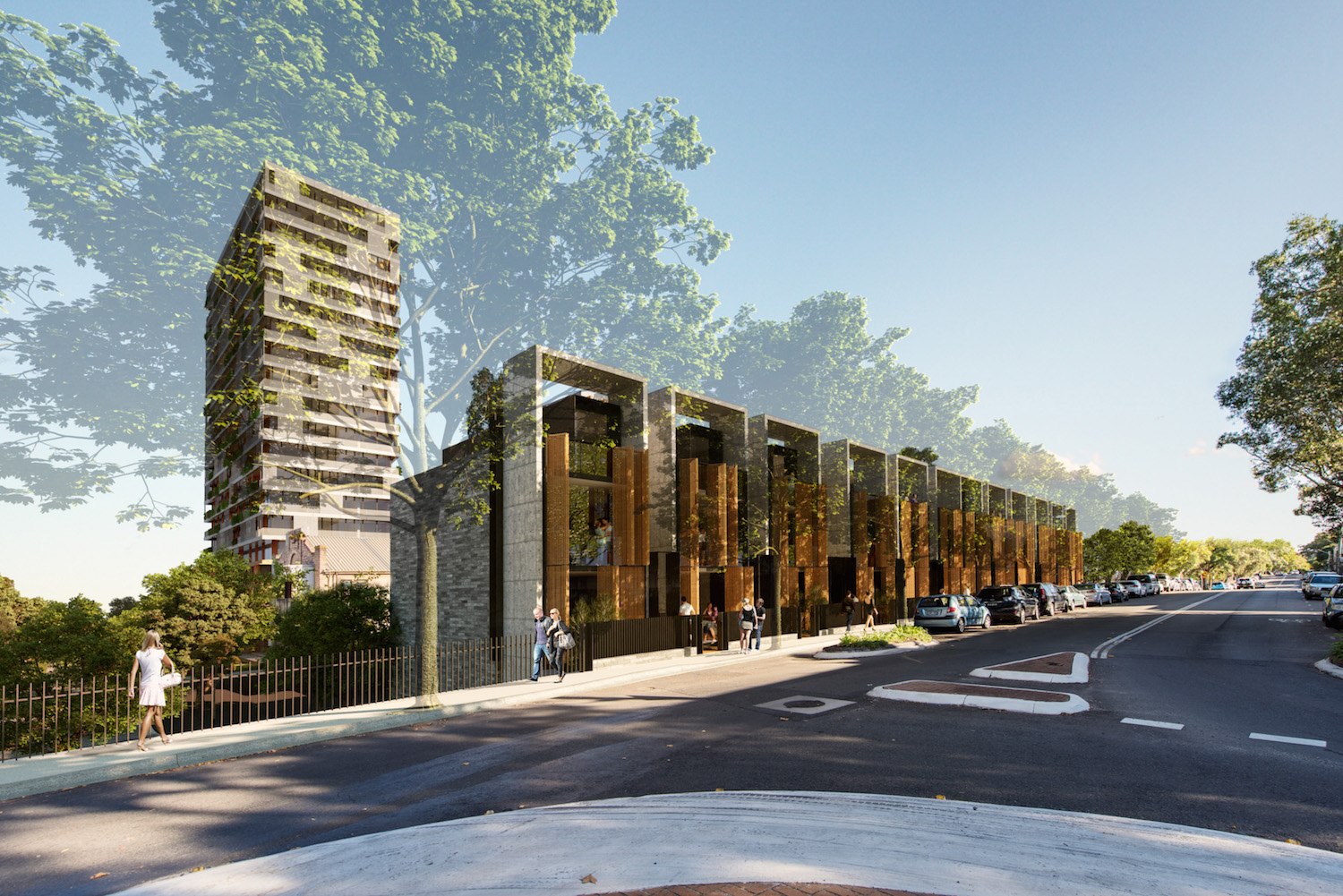
Wilson Street Frontages – 3 Storeys! – 15 June 2016
There is a new image on the C2E website showing Wilson Street frontages.
Just what we feared – 3 storey buildings facing Wilson Street.
These must be 2 storey on Wilson Street. We have also told Urban Growth the roofs on these appts should have a 45 degree incline away from the street as seen on all the surrounding properties.
From Urban Growth website re scale:
- tapering taller buildings down towards the edges of the site to reflect the scale of neighbouring buildings
- incorporating characteristics of local historical buildings into building design
- varying the height and form of buildings with podiums that reflect heights of existing industrial heritage buildings and to achieve a more human scale at street level.
It would be good for UG to show how these buildings present them selves to the Platform Appts.
Urban Growth will be creating the sites DCP (Development Controls Plans) which the eventual developers will have to comply to. The DCP applies restrictions to subsequent building proposals and as such we need to make sure these types of restrictions are added.

