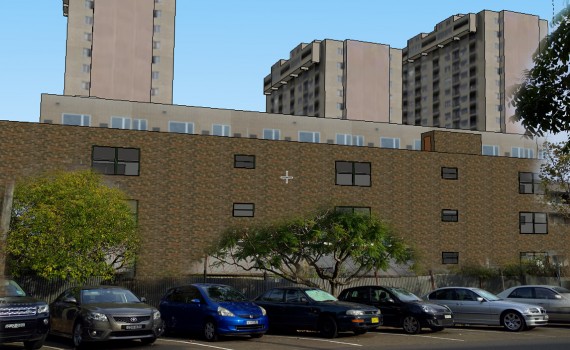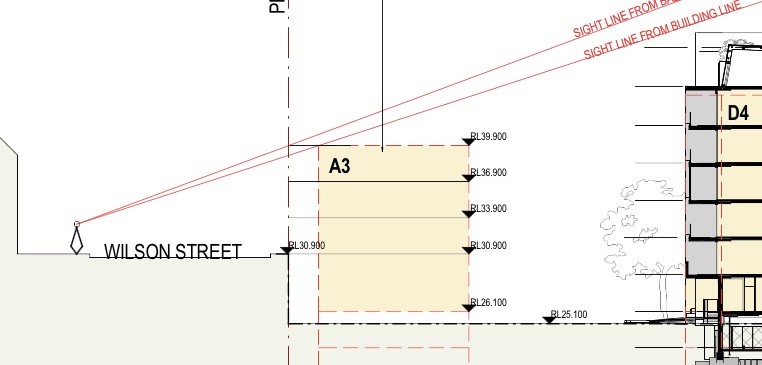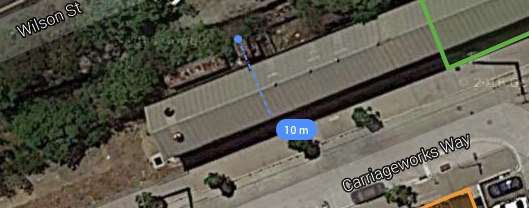
Wilson Street Apartment Plans ? – (April 2016)
To date we have not seen any renderings/artist impressions of the Wilson Street apartments in the North Eveleigh Plan.
What we Do Know
- They are referred to as 3-4 storey Apartments.
- They are currently slated to be built last, after the two superlots at the rear of the site. We should get them to be built at the same time to lower the time of construction which is currently estimated to finish in December 2020.
- The latest cross section has almost 3 Storeys of the 4 storeys at Wilson Street level. We were told in the April info sessions that it was TWO levels at Wilson St street level.
- The lower level is proposed for Retail. This is probably necessary as the solar access will be Null on the lower level.
- We have asked for the roofs to be sloped to match in with the rest of the surrounding area.
- They are to have two levels of underground Parking. (2008 approved plan)
- Each of the two blocks will house approximately 60 residents each
- There is a setback of what appears to be at least 1 meter from the current fence line
- There is a 6 meter difference in height between the CarriageWorks Way level and Wilson Street.
- The area for these apartments is quite small. The width of the blocks are only 10 meters (including passageways)
What we Don’t Know
- Where will the entrances be?
- How will the underground Car Parking work off Carriageworks Way and how it will effect traffic on the two way thoroughfare?
- How will the apartment blocks present to Wilson St?
- How will the apartments blocks present to the existing Platform Apartments residents?
- Will there be fences on Wilson Street?
- Where will these residences sit within the price range of available Stock? Will they be some of the new “Reduced Cost Housing” stock?
- Will they have balconies facing existing residents on Wilson Street?
We must push Urban Growth NSW for detailed information.
Saving Our Skies




