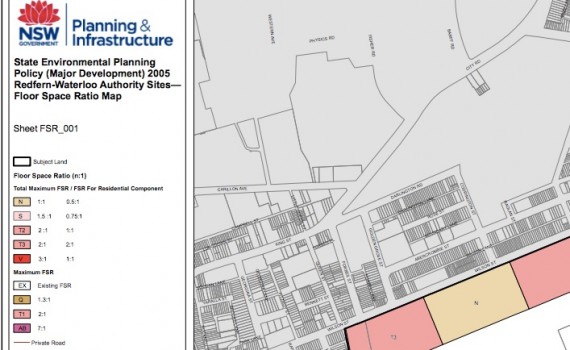
North Eveleigh update – 10 Sept 2016
North Eveleigh – application for proposed amendments to current planning policy for increase in Building Heights and increase in allowable Floor Space Ratio.
UGNSW are currently completing a number of the technical studies, including traffic modelling, to finalise the North Eveleigh proposal. UGNSW are also continuing their work to finalise the Urban Transformation Strategy to guide development of government owned land in the Central to Eveleigh area.
UGNSW hope to lodge a State Significant Development Application and proposed amendment to the relevant State Environmental Planning Policy with the Department of Planning and Environment later this year. It is assumed the changes will be to raise Building Height limits and allowed Floor Space Ratio. (FSR limits relate to how much Floor area can be built on a given land area)
Current Legislation allows for a maximum of 10 storeys and a Floor Space Ratio of 2:1. The UGNSW North Eveleigh Plans are aiming for 20 Storeys with a FSR of around 6:1.
More info here
The Department will coordinate the statutory exhibition and confirm its timing. As a minimum the proposal will be exhibited for 30 days.
