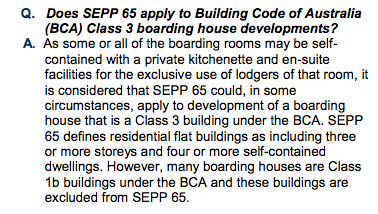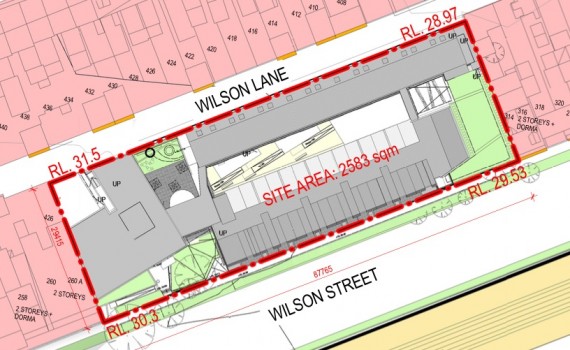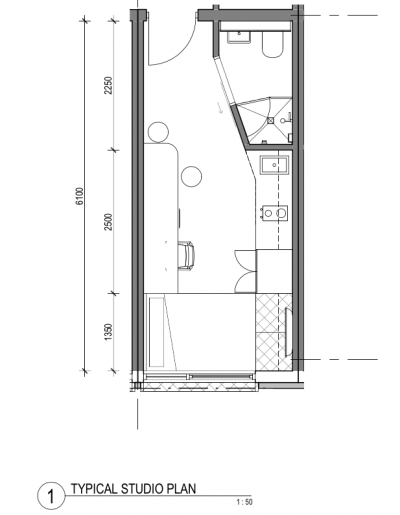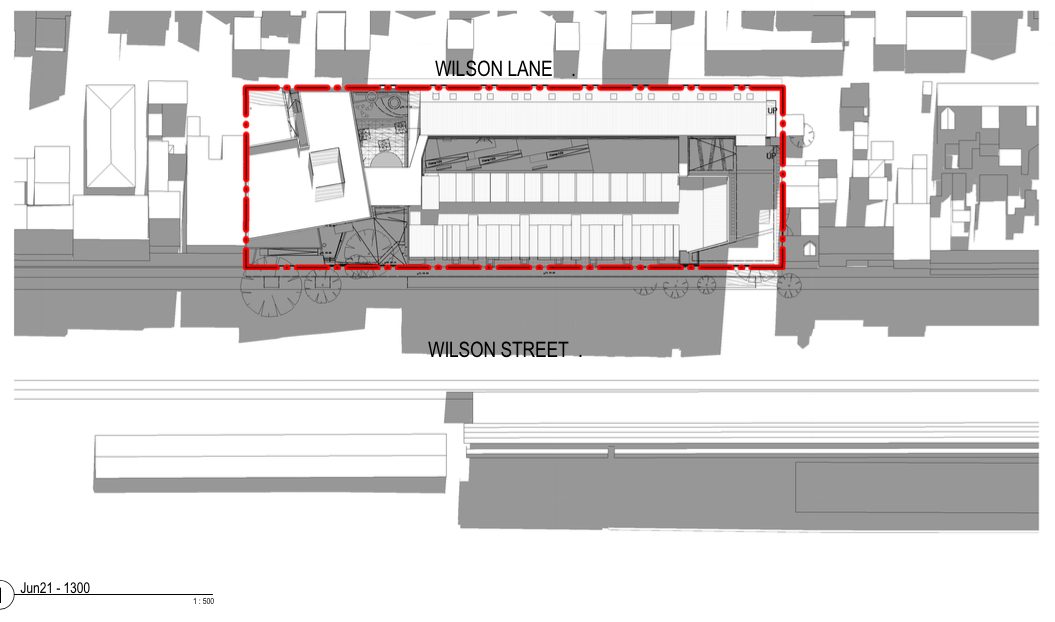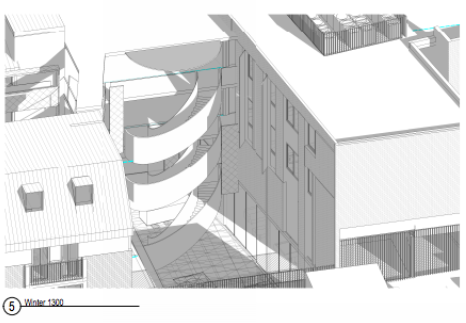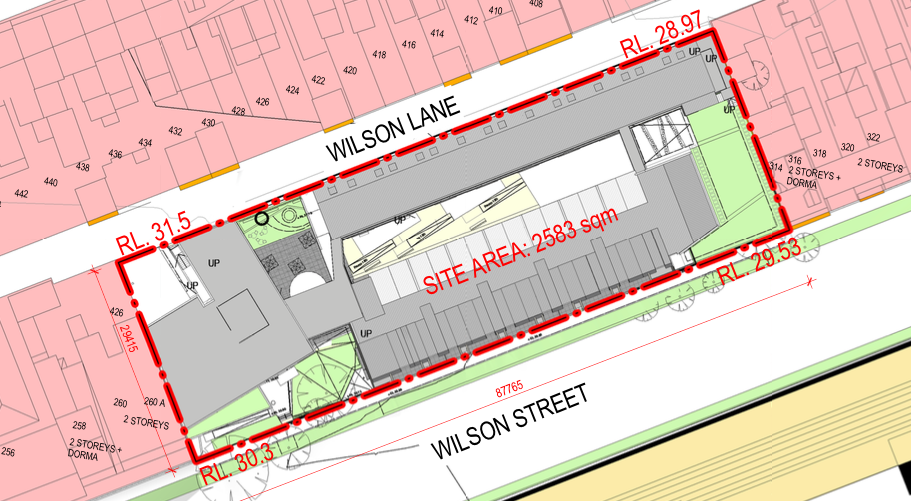Submission Template for DA D/2016/1388 35-47 Wilson Lane Student Accom- Due by 25 May 2018
Link below to Submission Template for revised DA proposal, kindly supplied by our friends at RAIDD.
Link –> submission-re-revised-plans-scape-da-2016-1388 <– Link
Send your letter via email to dasubmissions@cityofsydney.nsw.gov.au before close of business Friday 25 May 2019.
Use this template as a guide only. Add your own objections and remove points you do not agree with.
Please don’t forget to put Ref DA: D/2016/1388, 35-47 Wilson Lane Darlington NSW 2008 as the email subject and your full name and address on your letter.
Full text below:
Development Proposal Reference No: D/2016/1388
Site: 35-47 Wilson Lane, Darlington, NSW 2008
Applicant: Scape Australia
Date: 23 May 2018
Name:
Address:
Scape Australia have posted revised plans for their previously rejected development application in Wilson Lane, Darlington. As a local resident of Darlington I strongly object to the revised development application for the following reasons:-
1. This proposal of a student housing development should in no way be considered as affordable housing. It is using the Affordable Rental Housing SEPP Guidelines (which were formulated to facilitate the building of boarding houses to assist rent-stressed families) so that the developer can obtain special developer incentives such as increased allowable floorspace (20% more allowable rooms), reduced apartment sizes, reduced solar access provisions and reduced open space requirements. As such Scape must guarantee that the weekly rental prices reflect the affordable housing cost guidelines. Currently rooms of the same size in the Scape Abercrombie Street student accommodation are being rented for between $500 and $569 per week which excludes optional extras such as room cleaning.
2. The proposal does not facilitate the effective delivery of new affordable housing under clause 3(b) of State Environmental Planning Policy (Affordable Rental Housing) 2009.
3. The proposal fails to satisfy the objects under Section 5(a)(i) of the Environmental Planning and Assessment Act 1979. The proposal does not encourage proper development for the purpose of promoting the social welfare of the community and a better environment.
4. The applicants, Scape Australia, have not outlined their Market and Subsidised rental pricing for the proposed ‘mini’ studio style apartments to demonstrate that the development actually qualifies under the guise of Affordable Housing.
5. There is now no vehicle parking/loading zone at all on the proposed property. This will mean that all servicing, moving and cleaning will occur via the Wilson Street entrance creating not only further parking problems but also danger for pedestrians in the vicinity. The Affordable Rental Housing SEPP Guidelines require 0.2 car spaces per boarding room: “At least one parking space provided for each person employed in connection with the development and who is resident on the site”. Whilst the application encourages a nil use of vehicles I believe an area within the development boundary should be designated for vehicular access of Services / Delivery / Dropoffs. No area is currently allocated.
6. Neither the lower ground units or the open area between them receive any sunlight during mid-winter. The local DCP specifies the communal outdoor open space is to be located and designed to generally be north-facing to receive a minimum 2 hours solar access to at least 50% of the area during 9am and 3pm on 21 June. The Solar access diagrams for this period show this is nowhere near the case. The smaller courtyard does receive sunlight for around 3 hours but the main one receives none. It is also unclear whether the skylight present in the street level courtyard is raised making it difficult to actually find space to sit in the sun. Refer Landscape Plan.
7. The proposal fails to provide adequate solar access to studio units having regard to the low level of solar access to communal living areas and the high proportion of studio units that do not receive 2 or more hours of sunlight having regard to Objective 4A-1 of the Apartment Design Guide.
8. The proposal includes lower ground and basement units. The proposal fails to demonstrate it is consistent with the aim of clause 1.2(h) of Sydney Local Environmental Plan 2012 to enhance the amenity and quality of life of local communities.
9. The Proposal does not outline the dimensions of Communal Outdoor Open Space and Communal Living Space.
• 4.4.1.4 Sydney LEP – Communal outdoor open space is to be located and designed to: (a) generally be north-facing to receive a minimum 2 hours solar access to at least 50% of the area during 9am and 3pm on 21 June; (b) be provided at ground level in a courtyard or terrace area, where possible; (c) provide partial cover from weather; (d) incorporate soft or porous surfaces for 50% of the area; (e) be connected to communal indoor spaces, such as kitchens or living areas; (f) contain communal facilities such as barbecues, seating and pergolas where appropriate; and (g) be screened from adjoining properties and the public domain with plantings, such as a trellis with climbing vines.
• Provide indoor communal living areas with a minimum area of 12.5sqm or 1.25sqm per resident and a width of 3 metres. The communal living area can include any dining area, but cannot include bedrooms, bathrooms, laundries, reception area, storage, kitchens, car parking, loading docks, driveways, clothes drying areas, corridors and the like.
10. No designated smoking areas have been considered in the plans. Scape mentions in the management plan that it will consider the appropriate location for a designated outdoor smoking area which will not impact neighbouring residents. The property itself is deemed a non-smoking building so where will this area be if not in the building?
Recent reports from new Student Accommodation facilities in Abercrombie Street note students noisily congregating at the street entrance at night to smoke cigarettes and make late night phone calls. This problem would be even worse in Wilson Street.
11. I propose that the SEPP65 planning guidelines should apply to this BCA Class 3 Development. (SEPP 65 defines residential flat buildings as including three or more storeys and four or more self-contained dwellings. The Studios are essentially all self-contained each containing kitchen and bathroom facilities.) Please refer to the FAQ section in NSW Planning and Environment “Supporting new Generation Boarding Houses – 2014”.
As an affected local resident, I hope that the Department recognizes that the objections raised to the original application have not been addressed in the revised application and will not reverse its decision to reject the application.
Yours faithfully,

