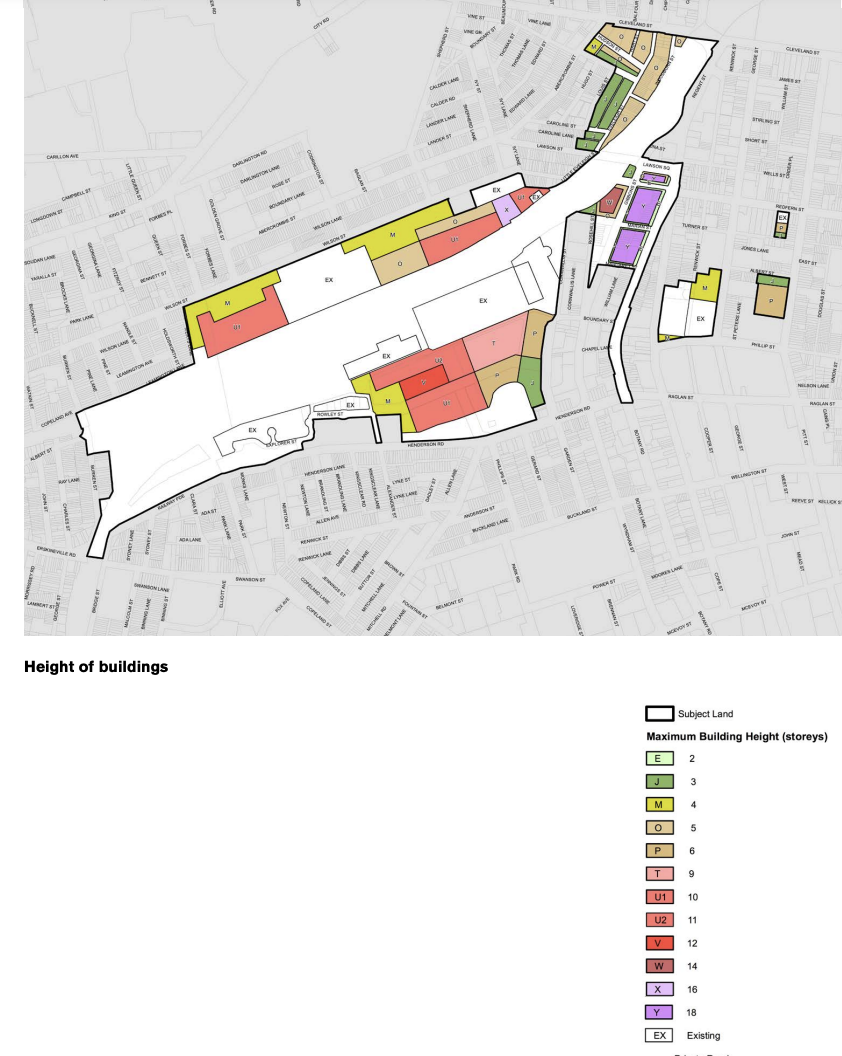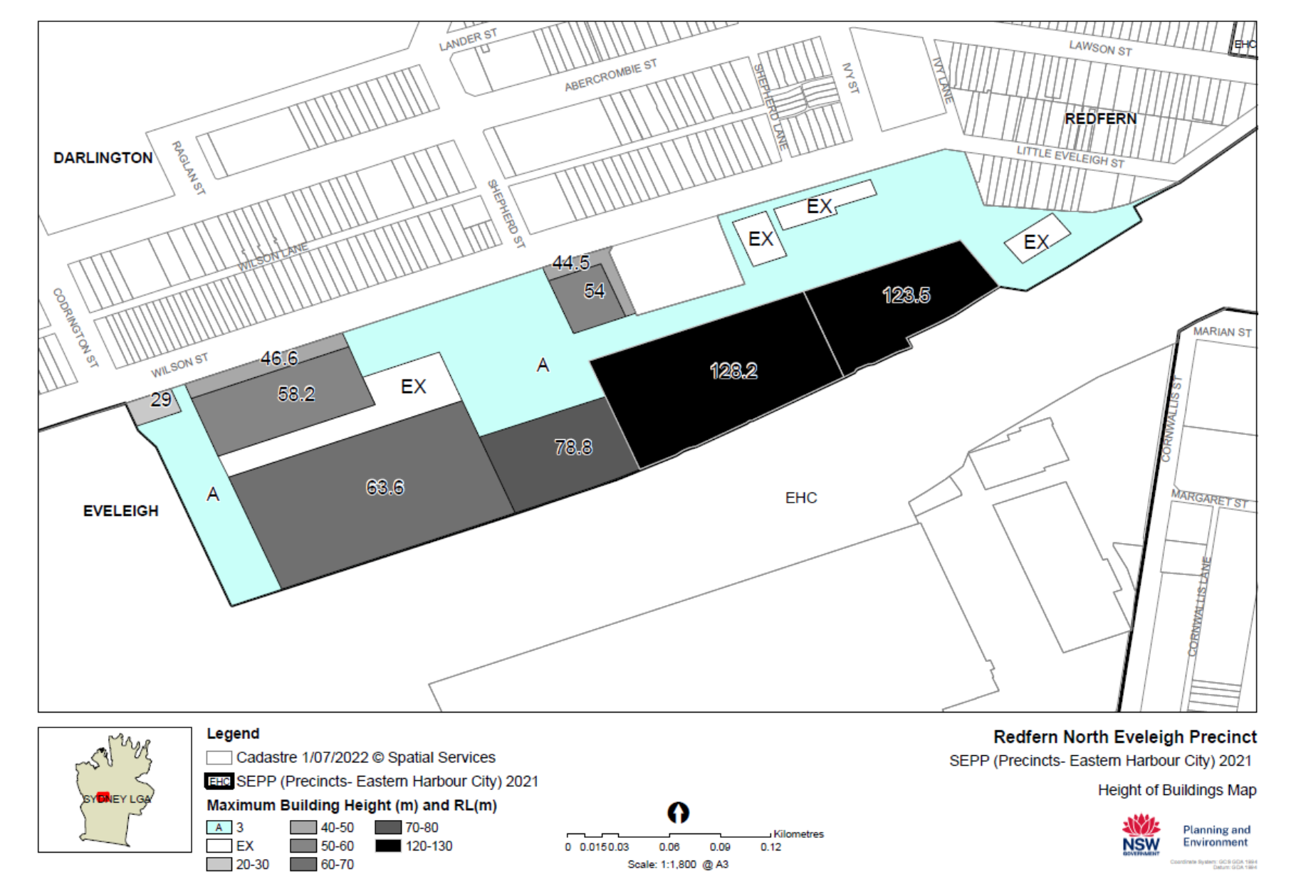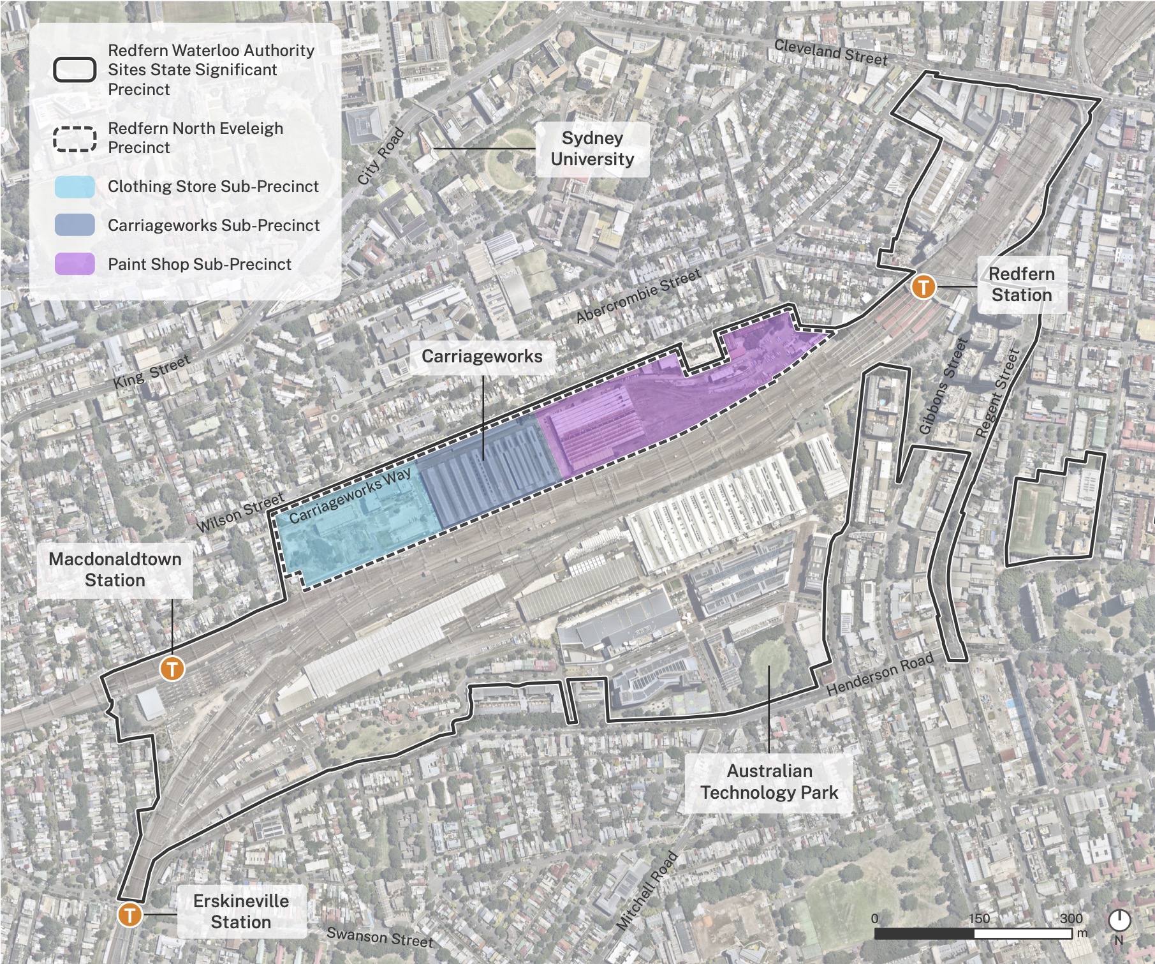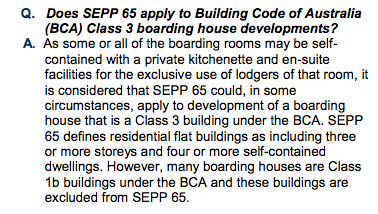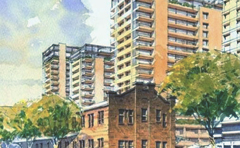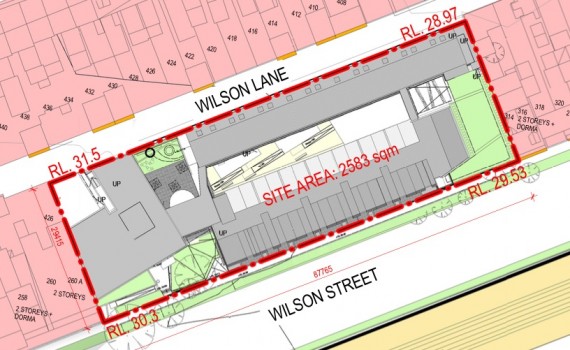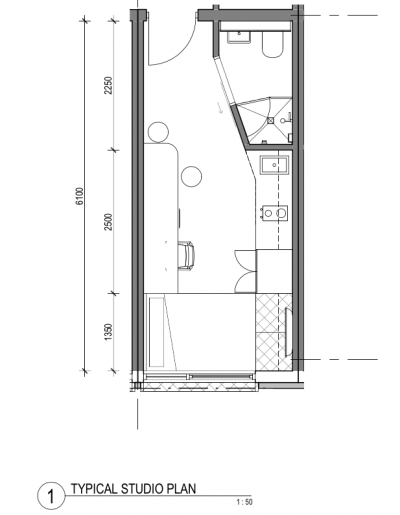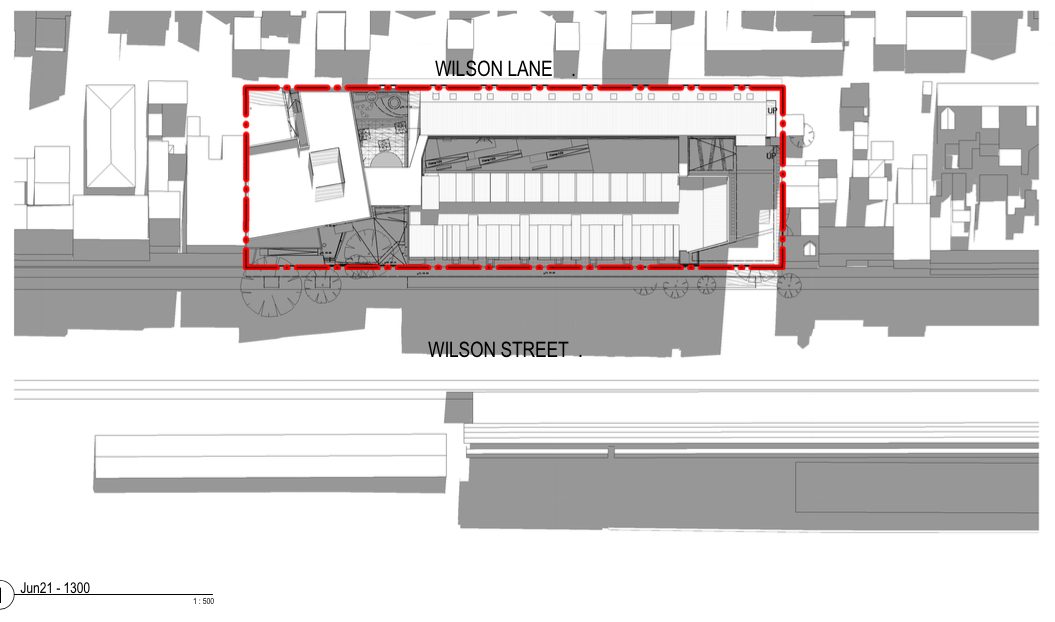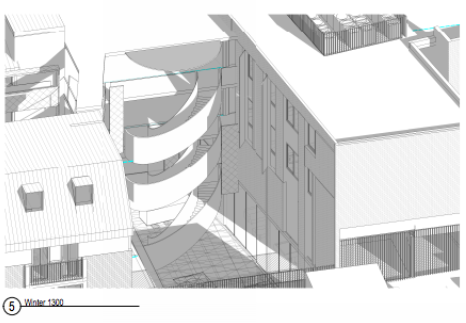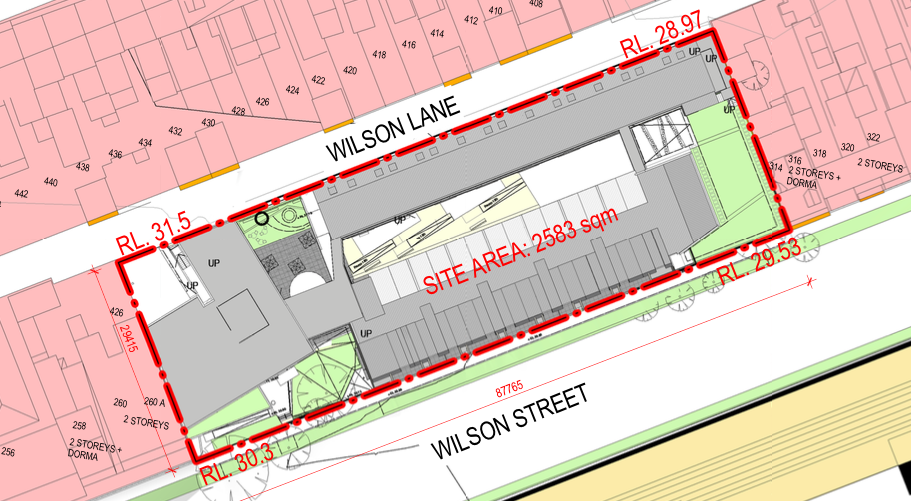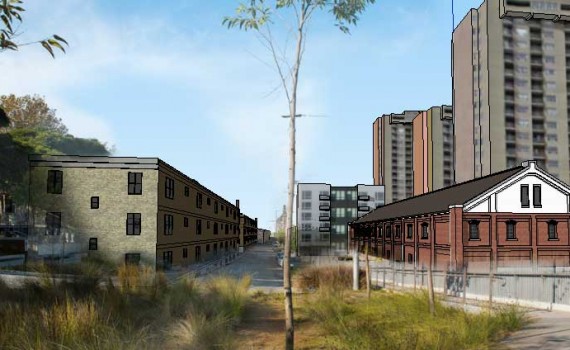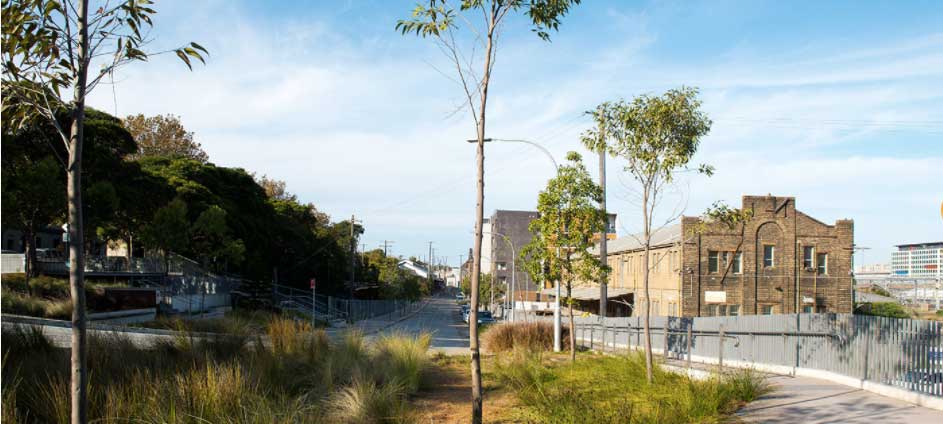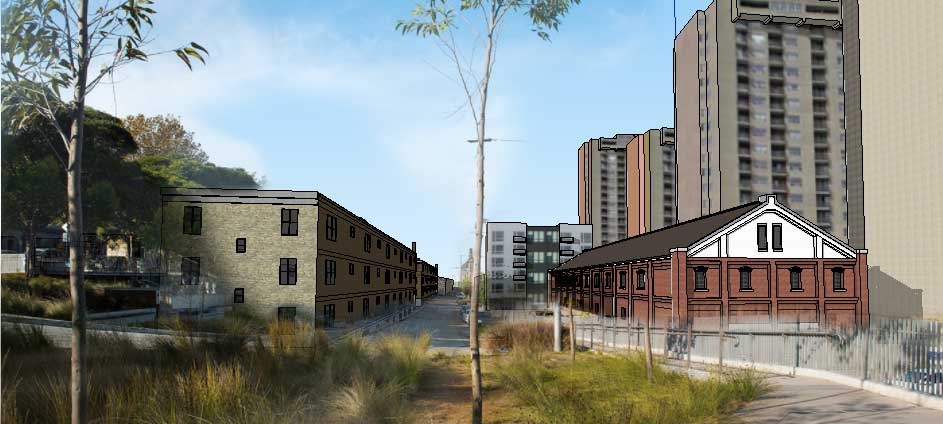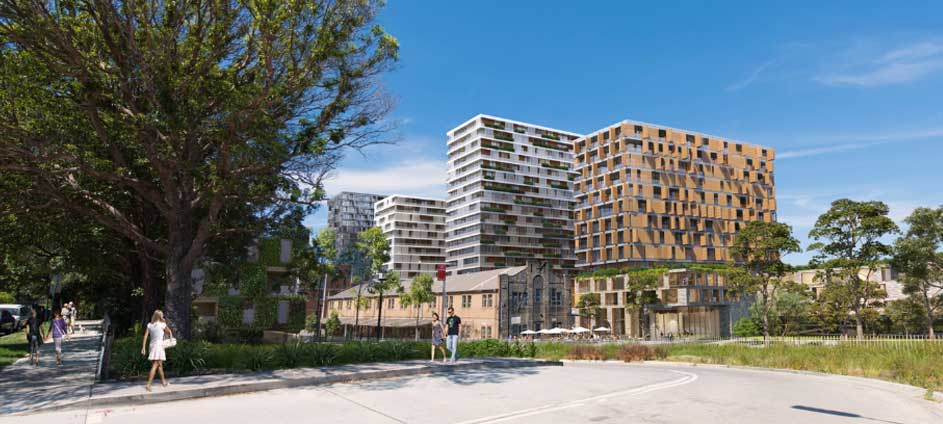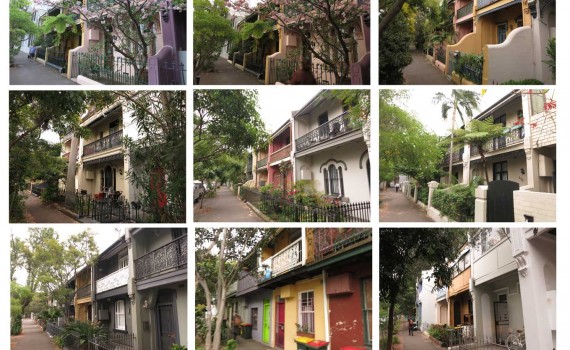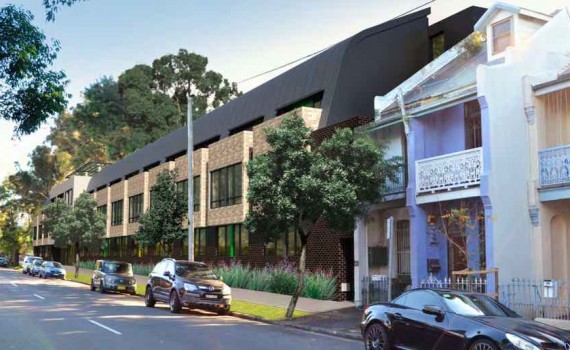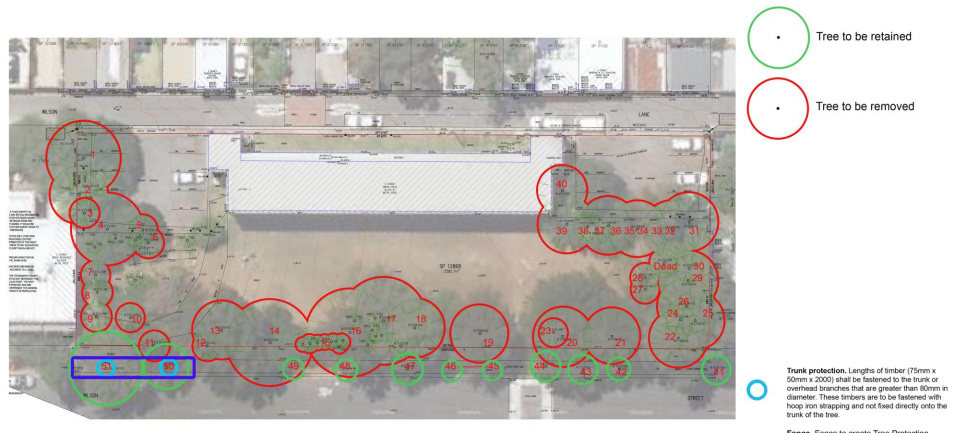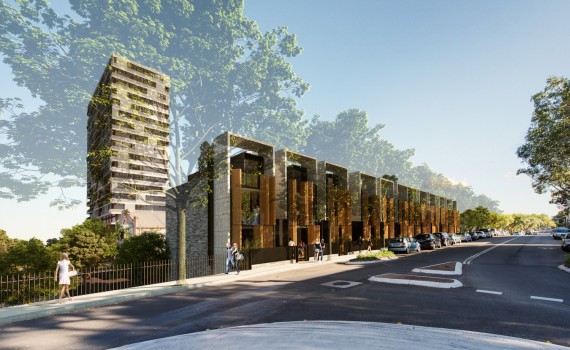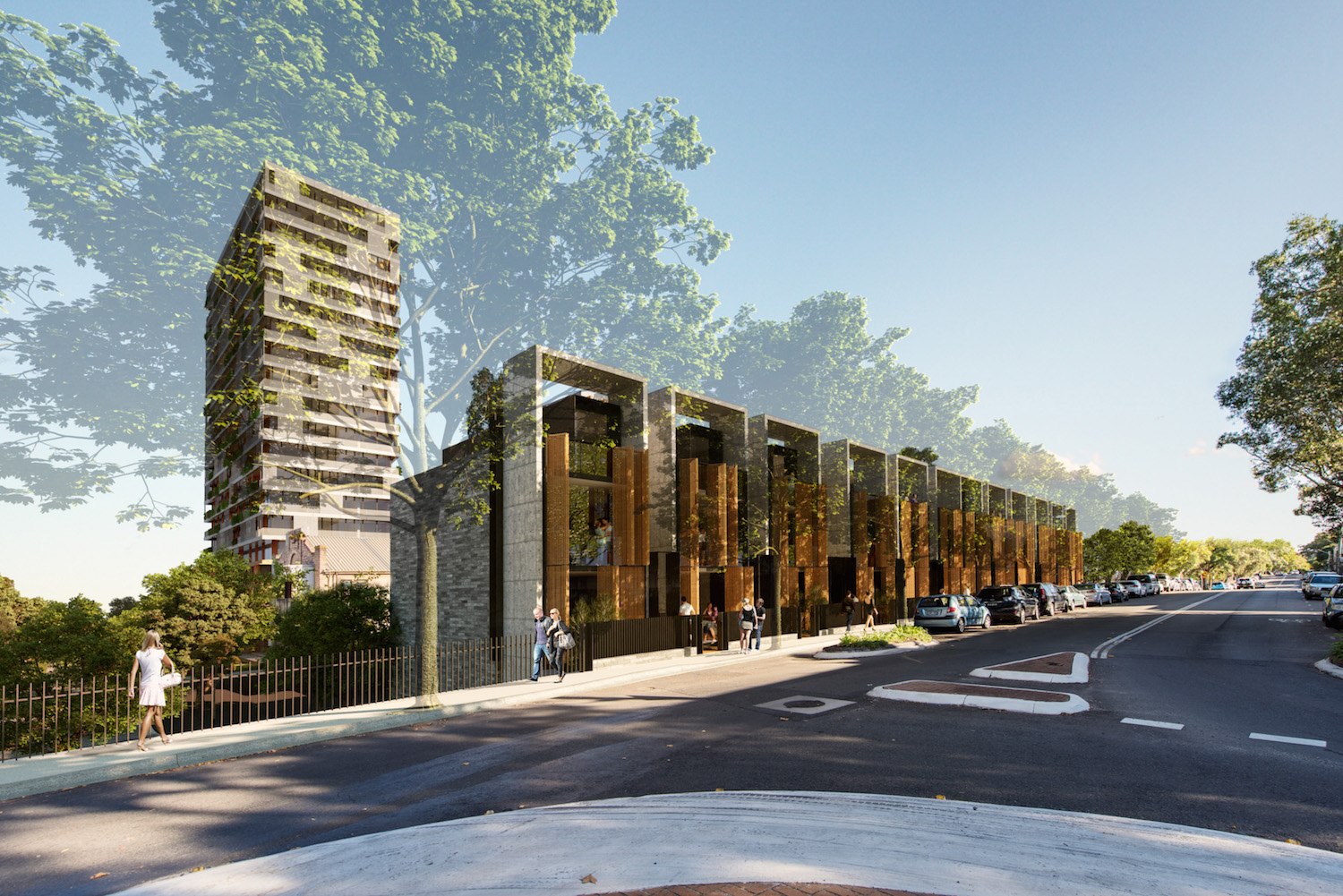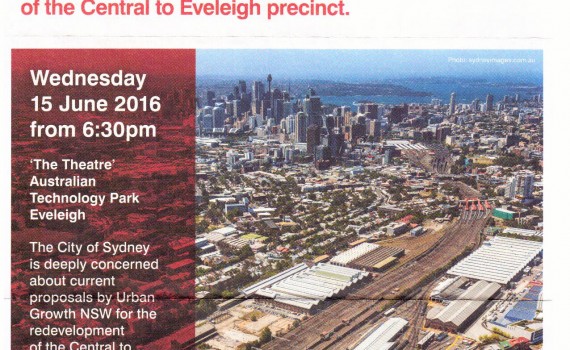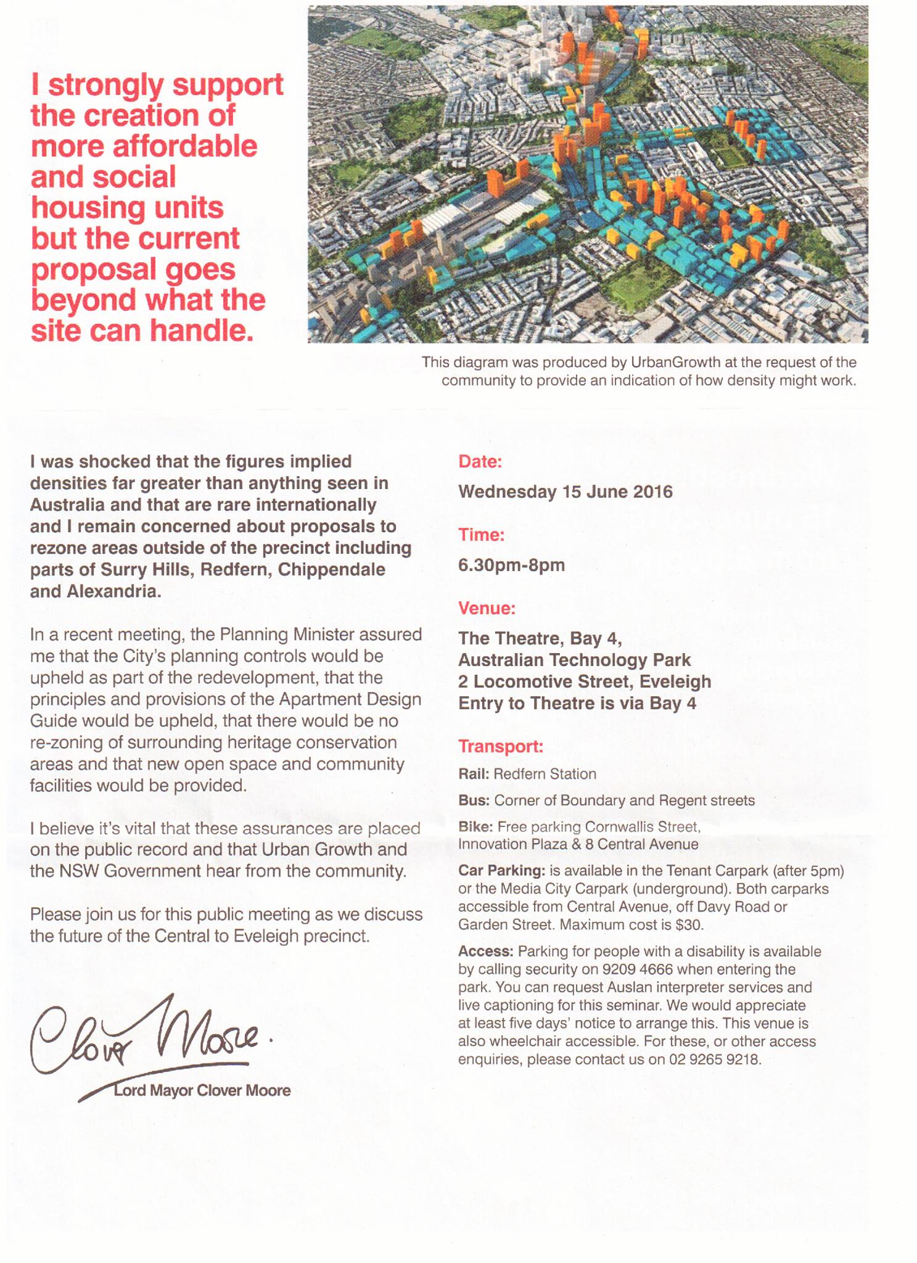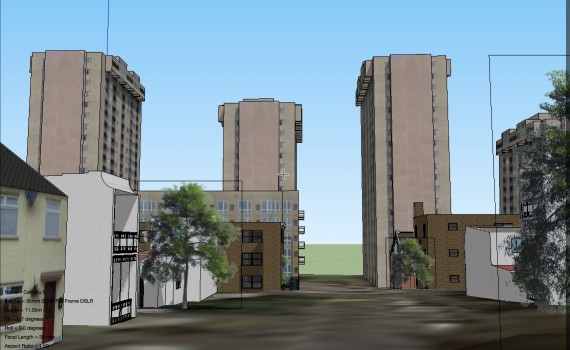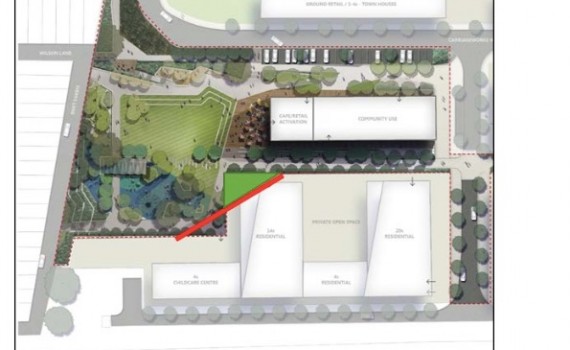Tags : Affordable Housing Carriageworks FSR GFA High Density Open Space Scape Wilson Street
DA Submission Update – Supporting information.
Summary
The overt number of infractions in the planning controls, listed below, should warrant the ‘for-profit’ commercial accommodation applicant, Scape, to go back to the drawing board and re-present a design more amenable with the local conservation areas character.
The justifications presented in the applicants “Statement of Environmental Effects” are loose in their attempt to partially ‘tick’ the boxes but at no point take a real consideration of the local color and character of the surrounding area.
Infractions Summary:
- Scape (a for-profit UK developer) is not listed on the boarding house provider register
- Building Height is over allowed Height
- Storey Height is over allowed Height
- Development is not in keeping with surrounding building setbacks
- No On-Site Car Parking
- Not enough Private Open Space provided
- Not in Keeping with Minimum room size
- No Vehicular Access for Drop Off / Services / Deliveries
- Removal off all 40 trees including 2 on the protected/vulnerable list
- Not enough internal communal space provided
- The Mansard style roof is NOT in keeping with surrounding terraces in our heritage conservation precinct.
- Solar Access designs are incorrect for mid winter for communal open space, shadows on neighboring properties and proposed apartments on the other side of wilson street.
- No onsite boarding house manager
- No Motorcycle parking
Boarding House Register
The developer/applicant is not listed on the NSW Gov Fair Trading Website Boarding House Register.
However they are already building the Scape student housing “Boarding House” in Abercrombie Street. How is this possible?
http://parkspr.fairtrading.nsw.gov.au/BoardingHouse.aspx
State Environmental Planning Policy (Affordable Rental Housing) 2009
In Response to Division 3 Boarding Houses Notes in RED
Division 3 Boarding houses
Part 3 of SEPP (Affordable Rental Housing) 2009 only applies to boarding houses that were operating with lawful consent before 28 January 2000 (formerly subject to determination under SEPP 10).
To my Knowledge this site was not registered “boarding house” prior to current day
Ref http://www.cityofsydney.nsw.gov.au/__data/assets/pdf_file/0011/142040/Guidelines_BoardingHouses_DCP2012.pdf Jan2013
25 Definition
In this Division:
communal living room means a room within a boarding house or on site that is available to all lodgers for recreational purposes, such as a lounge room, dining room, recreation room or games room.
26 Land to which Division applies
This Division applies to land within any of the following land use zones or within a land use zone that is equivalent to any of those zones:(a) Zone R1 General Residential, (b) Zone R2 Low Density Residential,(c) Zone R3 Medium Density Residential,(d) Zone R4 High Density Residential,(e) Zone B1 Neighbourhood Centre,(f) Zone B2 Local Centre,(g) Zone B4 Mixed Use.
27 Development to which Division applies
(1) This Division applies to development, on land to which this Division applies, for the purposes of boarding houses.(2) Despite subclause (1), this Division does not apply to development on land within Zone R2 Low Density Residential or within a land use zone that is equivalent to that zone in the Sydney region unless the land is within an accessible area.(3) Despite subclause (1), this Division does not apply to development on land within Zone R2 Low Density Residential or within a land use zone that is equivalent to that zone that is not in the Sydney region unless all or part of the development is within 400 metres walking distance of land within Zone B2 Local Centre or Zone B4 Mixed Use or within a land use zone that is equivalent to any of those zones.
29 Standards that cannot be used to refuse consent
(1) A consent authority must not refuse consent to development to which this Division applies on the grounds of density or scale if the density and scale of the buildings when expressed as a floor space ratio are not more than:
(a) the existing maximum floor space ratio for any form of residential accommodation permitted on the land, or
(b) if the development is on land within a zone in which no residential accommodation is permitted—the existing maximum floor space ratio for any form of development permitted on the land, or
(c) if the development is on land within a zone in which residential flat buildings are permitted and the land does not contain a heritage item that is identified in an environmental planning instrument or an interim heritage order or on the State Heritage Register—the existing maximum floor space ratio for any form of residential accommodation permitted on the land, plus:(i) 0.5:1, if the existing maximum floor space ratio is 2.5:1 or less, or(ii) 20% of the existing maximum floor space ratio, if the existing maximum floor space ratio is greater than 2.5:1.
FYI – Existing FSR for this site is 1.5:1 . All Surrounding residential terraces are 1.25.1
(2) A consent authority must not refuse consent to development to which this Division applies on any of the following grounds:
(a) building height
if the building height of all proposed buildings is not more than the maximum building height permitted under another environmental planning instrument for any building on the land,
Proposed Height is up to 1.3 meters above Maximum Height Allowed.
(b) landscaped area
if the landscape treatment of the front setback area is compatible with the streetscape in which the building is located,
Image on application shows planting along the footpath but a setback of Nil would not allow this.
Front Set Back of “NIL” is not in keeping with Surrounding Streetscape
(c) solar access
where the development provides for one or more communal living rooms, if at least one of those rooms receives a minimum of 3 hours direct sunlight between 9am and 3pm in mid-winter,
Winter Solstice Solar Diagrams are Incorrect.
Additionally as seen in the below diagram the proposed development will cast a 22 meter shadow across wilson street onto the proposed 2 storey Wilson street facing “North Eveleigh” residential apartments. We also doubt the winter Solar shadowing on the terrace to the left of the proposed development.
http://www.suncalc.org/#/-33.8937,151.19,18/2016.06.21/13:03/13.3
(d) private open space
if at least the following private open space areas are provided (other than the front setback area):
(i) one area of at least 20 square metres with a minimum dimension of 3 metres is provided for the use of the lodgers,
Only 15 percent of Studios have a private balcony averaging in 2.5m2 in size
(ii) if accommodation is provided on site for a boarding house manager—one area of at least 8 square metres with a minimum dimension of 2.5 metres is provided adjacent to that accommodation,
No on Site manager is provided for.
(e) parking
if:(i) in the case of development in an accessible area—at least 0.2 parking spaces are provided for each boarding room, and
No Onsite Car Parking Spaces are provided for.
Loading, Servicing and Cleaning are assumed to occur from the Wilson Street frontage. CoS does not provide onstreet can parking permits for owners/ workers/residents of this style of development.
Using Wilson Street general curbside parking as a service /drop-off area could be dangerous to the cyclist population and depending on the frequency of use will disrupt traffic during peak hours and during saturday farmers markets where traffic and parking is already under stress.
(ii) in the case of development not in an accessible area—at least 0.4 parking spaces are provided for each boarding room, and(iii) in the case of any development—not more than 1 parking space is provided for each person employed in connection with the development and who is resident on site,
No Parking Spaces are provided for employees.
(f) accommodation size
if each boarding room has a gross floor area (excluding any area used for the purposes of private kitchen or bathroom facilities) of at least:
(i) 12 square metres in the case of a boarding room intended to be used by a single lodger, or
Around 11.8 sqm excluding Kitchen and Bathroom Facilities. See Below Sydney LEP Notes.
(ii) 16 square metres in any other case.
(3) A boarding house may have private kitchen or bathroom facilities in each boarding room but is not required to have those facilities in any boarding room.
(4) A consent authority may consent to development to which this Division applies whether or not the development complies with the standards set out in subclause (1) or (2).
30 Standards for boarding houses
(1) A consent authority must not consent to development to which this Division applies unless it is satisfied of each of the following:
(a) if a boarding house has 5 or more boarding rooms, at least one communal living room will be provided,
(b) no boarding room will have a gross floor area (excluding any area used for the purposes of private kitchen or bathroom facilities) of more than 25 square metres,
(c) no boarding room will be occupied by more than 2 adult lodgers,
(d) adequate bathroom and kitchen facilities will be available within the boarding house for the use of each lodger,
(e) if the boarding house has capacity to accommodate 20 or more lodgers, a boarding room or on site dwelling will be provided for a boarding house manager,
No Onsite Manager is planned
(f) (Repealed)
(g) if the boarding house is on land zoned primarily for commercial purposes, no part of the ground floor of the boarding house that fronts a street will be used for residential purposes unless another environmental planning instrument permits such a use,(h) at least one parking space will be provided for a bicycle, and one will be provided for a motorcycle, for every 5 boarding rooms.
No Motorcycle Parking provided
(2) Subclause (1) does not apply to development for the purposes of minor alterations or additions to an existing boarding house.
30A Character of local area
A consent authority must not consent to development to which this Division applies unless it has taken into consideration whether the design of the development is compatible with the character of the local area.
Although the Application attempts to show it the building is in keeping with the surrounding Heritage Conservation area the pictures below tell a resoundingly Different Story.
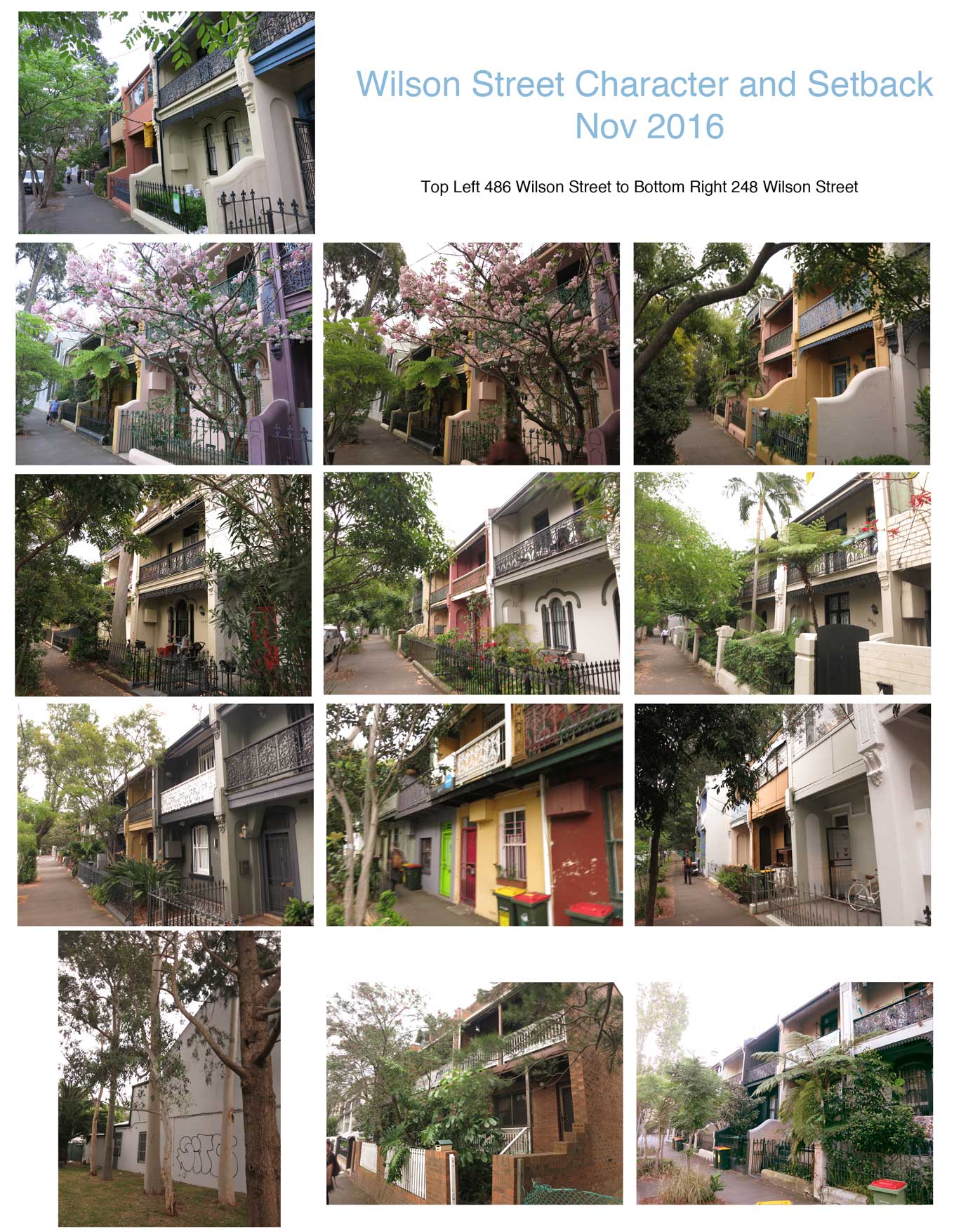

The above image is quite deceptive in showing the proposed buildings relative height. See elevation image below.
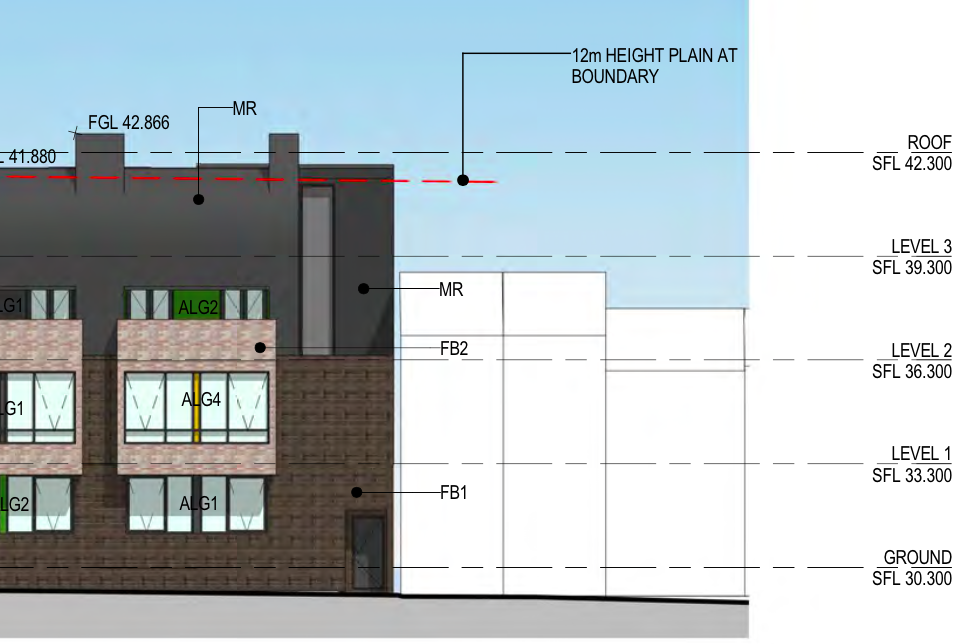
Winter Solstice Diagrams show Full afternoon shadowing on the ground floor of the Wilson Street facing North Eveleigh proposed apartments.
http://www.suncalc.org/#/-33.8937,151.19,20/2016.06.21/14:18/13.3
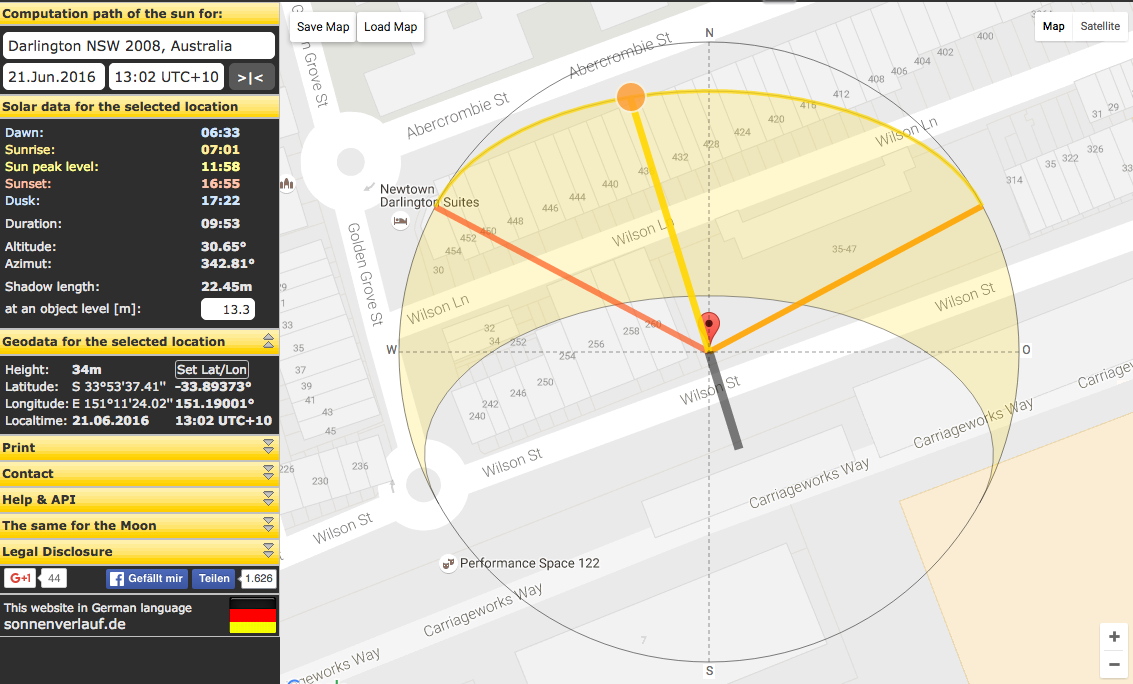
The Surrounding Building Height Limits along Wilson Street are 9 meters. Allowing an increase on the already allowed 12 meter limit is incompatible with the surrounding streetscape.
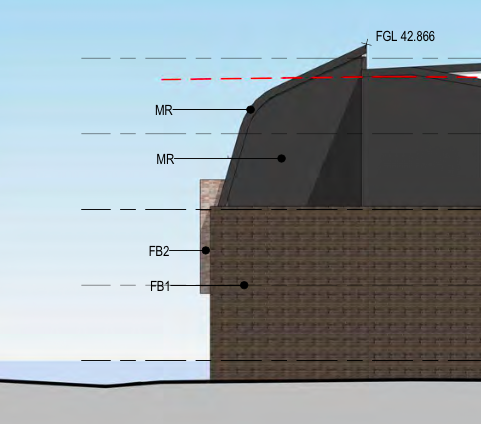
The curved ‘Mansard’ roof does not fit into the surrounding conservation area which all use a 45 degree angled flat roof. The application suggests that the mansard roof acts like the surrounding terraced roofs that house attics. Its implementation is being solely used to hide the illegal 4th floor and create more apartment space for the loft studios.
The application also suggests that this style reflects the roof of the carriageworks building. There is no resemblance.
Sydney Local Environment Plan 2012
In Response to Sydney LEP 2012 Notes in RED
Height 4.1.1
Provisions
(1) Development is not to exceed the maximum number of storeys as shown on the Building height in storeys map. The maximum may only be achieved where it can be demonstrated that the proposed development:
(a) reinforces the existing and desired neighbourhood character;
Wilson street has an amazing heritage character. The proposed building in no way reinforces the character of the neighborhood. See above Image of Wilson St Character.
(b) is consistent with the character, scale and form of surrounding buildings in heritage conservation areas;
Unfortunately the DCP has an ill defined height and storey limit already over all other houses on this section of wilson street. It should not mean the development can take advantage of this.
The Proposed development is in a heritage conservation area and the proposed height does not relate to the existing neighbourhood character in terms of height in storeys and street frontage height in storeys.
(2) The street frontage height of a building must not exceed the maximum height shown for the street frontage on the Building street frontage height in storeys map.
It Does
Setbacks 4.1.2
Provisions
(1) Front setbacks are to be consistent with the Building setbacks map. Where no front setback is shown on the map, the front setback is to be consistent with the predominant setting in the street.
The predominant setback on Wilson Street is between 1 and 2.5 meters. The proposal has a Nil setback. See Above image of Wilson Street Character.
Proposal claims set back is in common with North Eveleigh Precinct Wilson Street facing apartments. The Below image (NorthEveleightSetback) shows this is not the case.
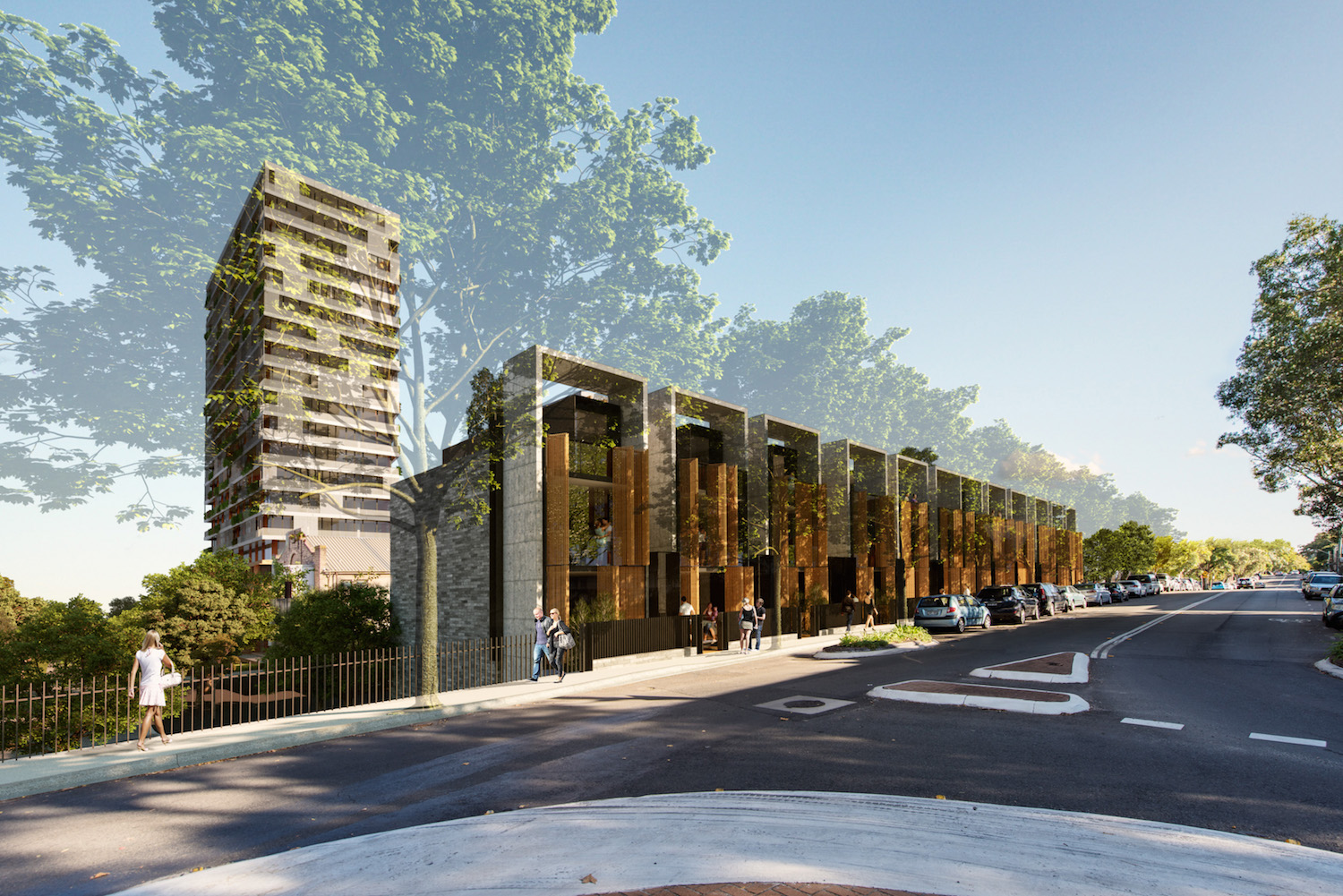
(2) Within heritage conservation areas, new development is to relate to the established development pattern including the subdivision pattern, front, side and rear setbacks.
The predominant setback on Wilson Street is between 1 and 2.5 meters. The proposal has a Nil setback.
4.4.1 Boarding Houses and Student Accomodation
4.4.1.2 Bedrooms
(1) The gross floor area of a bedroom is to be at least:
(a) 12sqm (including 1.5sqm required for wardrobe space);
plus (b) 4sqm when a second adult occupant is intended, which must be clearly shown on plans;
plus (c) 2.1sqm for any en suite, which must comprise a hand basin and toilet;
plus (d) 0.8sqm for any shower in the en suite;
plus (e) 1.1sqm for any laundry, which must comprise a wash tub and washing machine;
plus (f) 2sqm for any kitchenette, which must comprise a small fridge, cupboards and shelves and a microwave.
The Majority of “Typical Studio” and “Garden Studio” rooms are less than the required 16.9m2.
x 164 rooms Typical Studio with a GFA of 15.8m2
x 16 rooms Typical Garden Studio with a GFA – 16.7m2
4.4.1.4 Communal living areas and open space
(1) Provide indoor communal living areas with a minimum area of 12.5sqm or 1.25sqm per resident and a width of 3 metres. The communal living area can include any dining area, but cannot include bedrooms, bathrooms, laundries, reception area, storage, kitchens, car parking, loading docks, driveways, clothes drying areas, corridors and the like.
Communal indoor living space with 231 residents would equate to a requirement of 289sqm. Only @ 215spm are available in the lower ground communal indoor area.
(2) Indoor communal living areas are to be located: (a) near commonly used spaces, such as kitchen, laundry, lobby entry area, or manager’s office, with transparent internal doors, to enable natural surveillance from resident circulation; (b) adjacent to the communal open space; (c) to receive a minimum 2 hours solar access to at least 50% of the windows during 9am and 3pm on 21 June;
(d) on each level of a multi-storey boarding house, where appropriate;
Communal indoor living space is only located on one floor of the 5 Floor development.
and (e) where they will have minimal impact on bedrooms and adjoining properties.
(3) Communal open space is to be provided with a minimum area of 20sqm and a minimum dimension of 3m.
(4) Communal outdoor open space is to located and designed to: (a) generally be north-facing to receive a minimum 2 hours solar access to at least 50% of the area during 9am and 3pm on 21 June; (b) be provided at ground level in a courtyard or terrace area, where possible; (c) provide partial cover from weather; (d) incorporate soft or porous surfaces for 50% of the area; (e) be connected to communal indoor spaces, such as kitchens or living areas; (f) contain communal facilities such as barbecues, seating and pergolas where appropriate; and (g) be screened from adjoining properties and the public domain with plantings, such as a trellis with climbing vines.
(5) 30% of all bedrooms are to have access to private open space with a minimum area of 4sqm in the form of a balcony or terrace area.
NOTE only 15% of rooms have private balconies. Of the 29 apartments with a balcony 24 of those provide only 2.6m2 of private open space within the balcony area. Attempted justification of greater communal space does not justify the requirement for Private Open Space.
(2) Each bedroom must have access to natural light, from a window or door with a minimum aggregate area of 10% of the floor area of the room. Skylights are not to be the sole source of light.
City of Sydney Boarding House Control Plan 2004
In Response to CoS Boarding House Control Plan – Notes in RED
2.8 Car Parking
(c) Parking Exemptions
In certain circumstances, and dependent upon the size of the proposed Boarding House Council may consider parking provision less than that specified above based on the following:
(a) traffic and on-street parking within the street is such that parking is not required and can be adequately catered for on- street;
No Additional Parking avaliable on Wilson Street. All “free”car spots are taken 24 hrs a day and the increase in Carriage Works program means it will only get busier. CoS currently advising on whether to implement 2hr parking along the carriagewroks side of Wilson Street.
(b) on-site parking would unnecessarily impact on residential amenity;
Current building has 12 on site car spots that does not impact surrounding residents.
(c) all aspects of pedestrian safety have been satisfactorily addressed in terms of access to and from the premises.
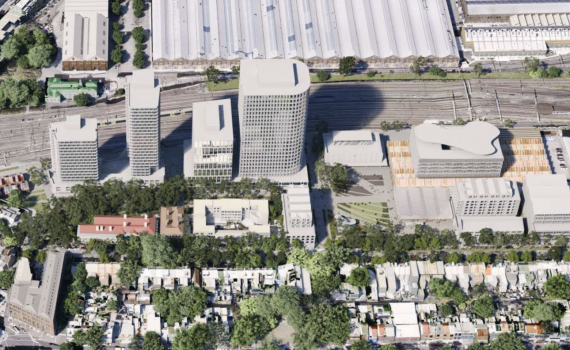
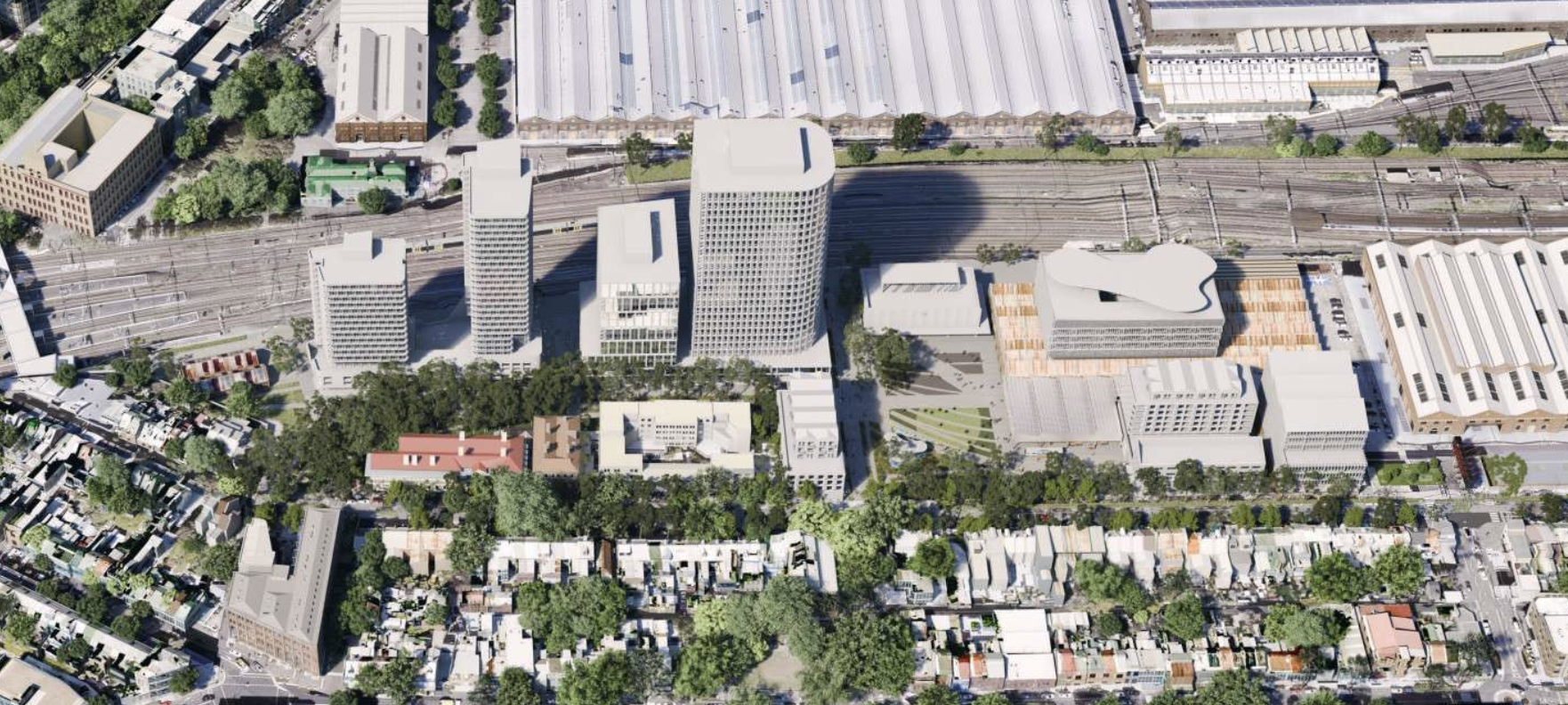 Submissions due this Thursday 25 August for the Redfern North Eveleigh Paint Shop Precinct rezoning proposal. The results of this proposal will obviously have dangerous consequences for the North Eveleigh Site which we have seen go from 12 Storeys 2008, 20 Storeys 2016 and now 28 Storeys 2022.
Submissions due this Thursday 25 August for the Redfern North Eveleigh Paint Shop Precinct rezoning proposal. The results of this proposal will obviously have dangerous consequences for the North Eveleigh Site which we have seen go from 12 Storeys 2008, 20 Storeys 2016 and now 28 Storeys 2022.
