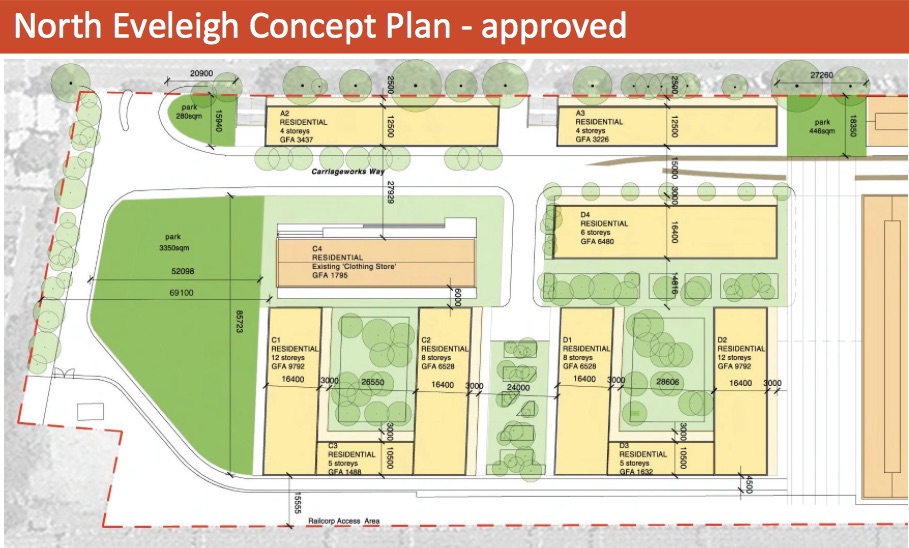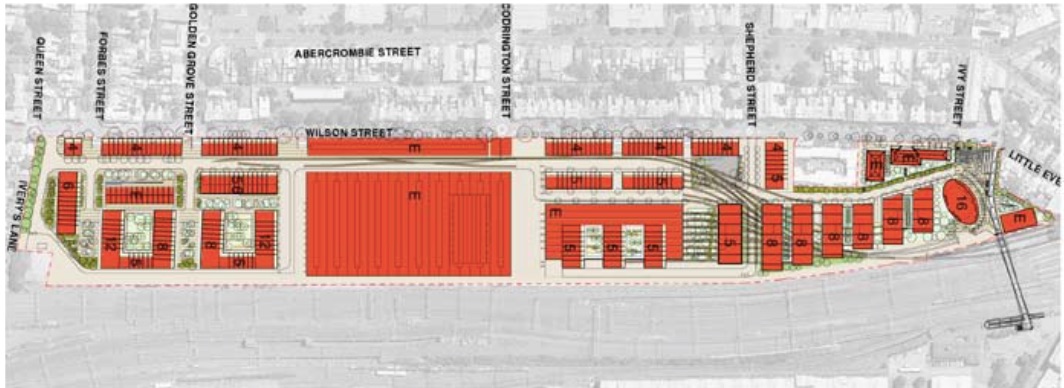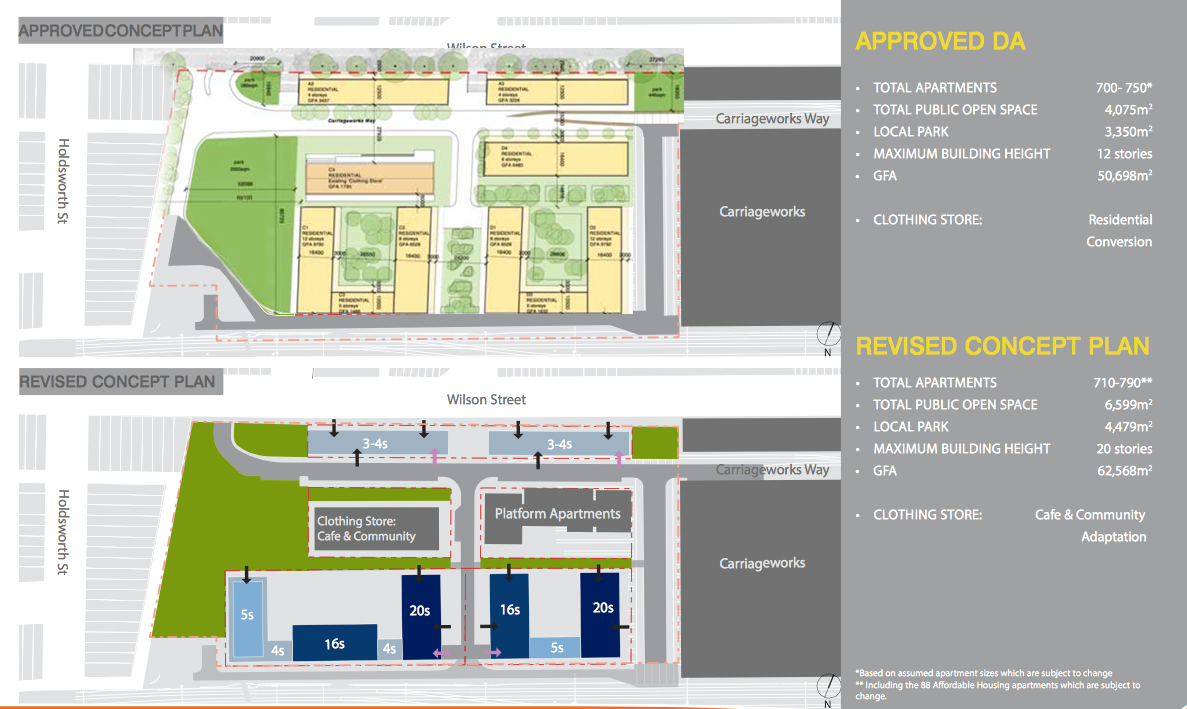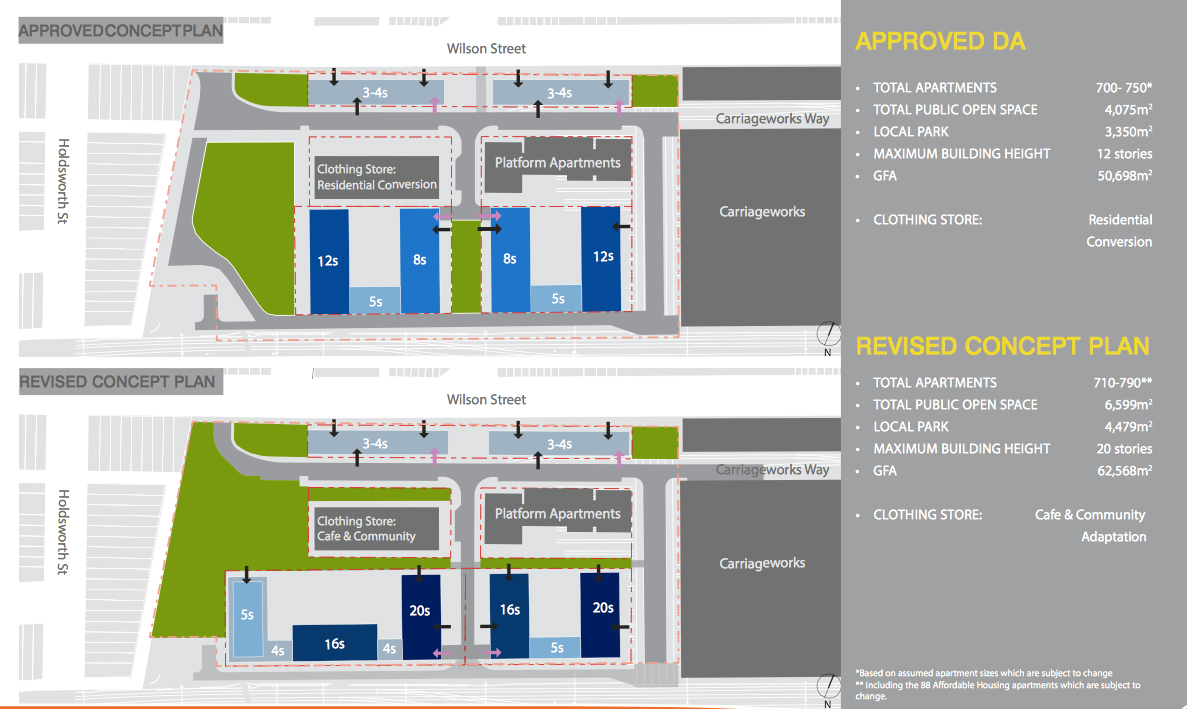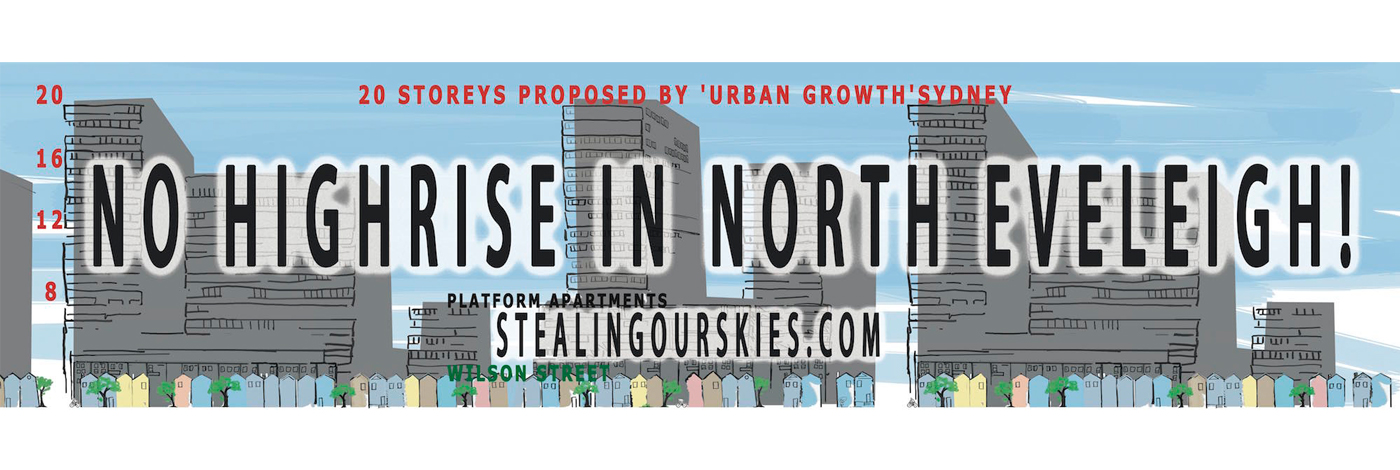
Picking Holes in the Urban Growth NSW 2015 Concept Plan
Like everyone else I have had a hard time understanding the logic of Urban Growth’s new 2015 North Eveleigh Plans.
Ive spent a few too many days trawling through old and new documents and plans and have found the following:
- The comparison between the indicative ‘Street View’ between the old and new plans is incorrectly placed and needs to be amended. The City of Sydney response to UGNSW submission found the same. See Below.
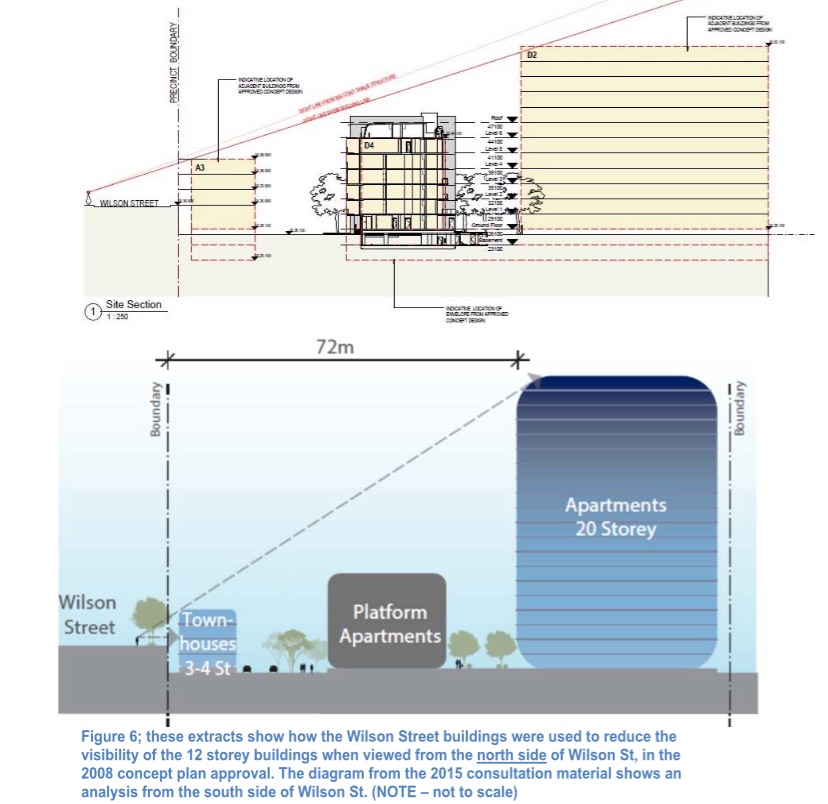
- For some reason the number of apartments magically only rose from “710 – 750” to “750- 790”, even with an increase from 12 – 20 Storeys. The Comparison showing this (Fig.7) is a little misleading and confusing. The GFA (Gross Floor Area) of the Western component of the 2008 plan is 57,506, including the 88 Platform Apartments and the use of the Clothing Store for 22 apartments for residential conversion (Fig.2). However in the comparison the old plan is stated as GFA 50,698 and has removed these two buildings out of the equation (7275) so the 2008 apartment count should reduce as well from 710 to 600. The difference now appears to make sense with a much bigger increase from 600 – 790**.
- The Original Concept Plan (link-page 19), which included both sites either side of Carriageworks, states a total Estimated Dwelling count of 1258, with 2400 new residents. Fig.5 indicates an estimated 1844 new residents which using the same math and division of apartment sizes (0.8% Studio, 31% 1 br, 45% 2 br and 14% 3 br) would have the new 2015 North Eveleigh West plan to actually contain bw 830 and 960 apartments.
- One reason given for the Increased Height was that originally the Clothing Store was going to be residential. Searching back thru the documentation Bates Smart only predicted that 22 Dwellings could be placed in there. Using the average of 2.29 occupants per unit this would only account for an extra 50 people. Based on the Below estimated allocation of people this would only be one floor difference. NOT an additional 8 Storeys!
- The comparison documents comparing the Plans old and new are visually adapted to look in favour of the new plan.
- The Increased Park size (3500 sq m – 6500 sq m ) has really only been achieved by deleting the ring road (which was quite useful so all traffic was not using the one thoroughfare) and slightly changing the appearance of the before and after Pictures. Notice how the new park area in the actual documentation looks to be much more generous.
As compared to this….

