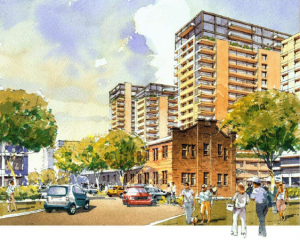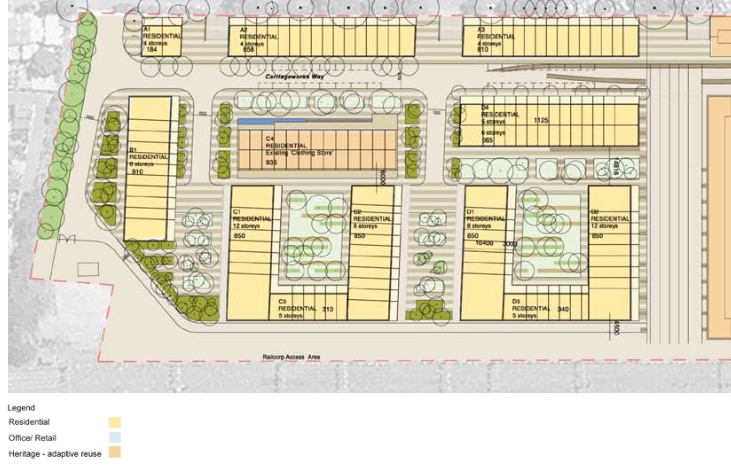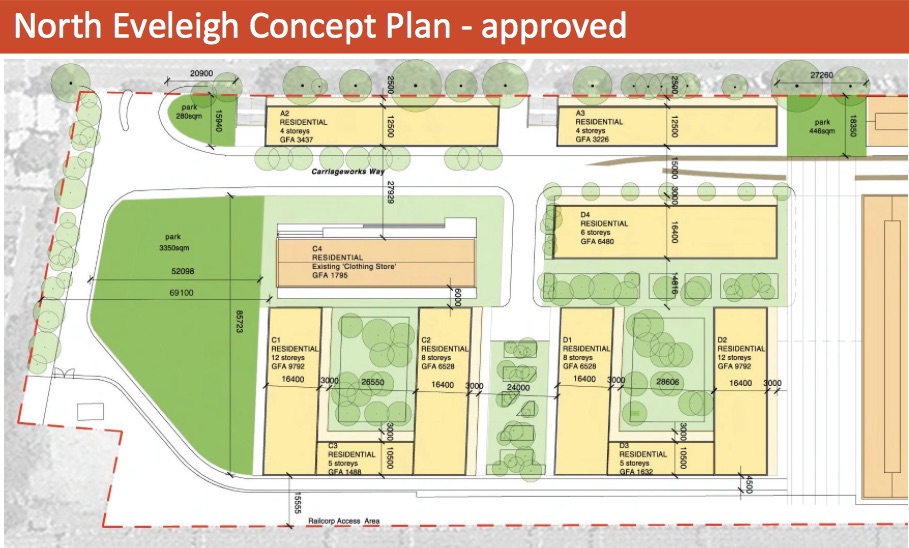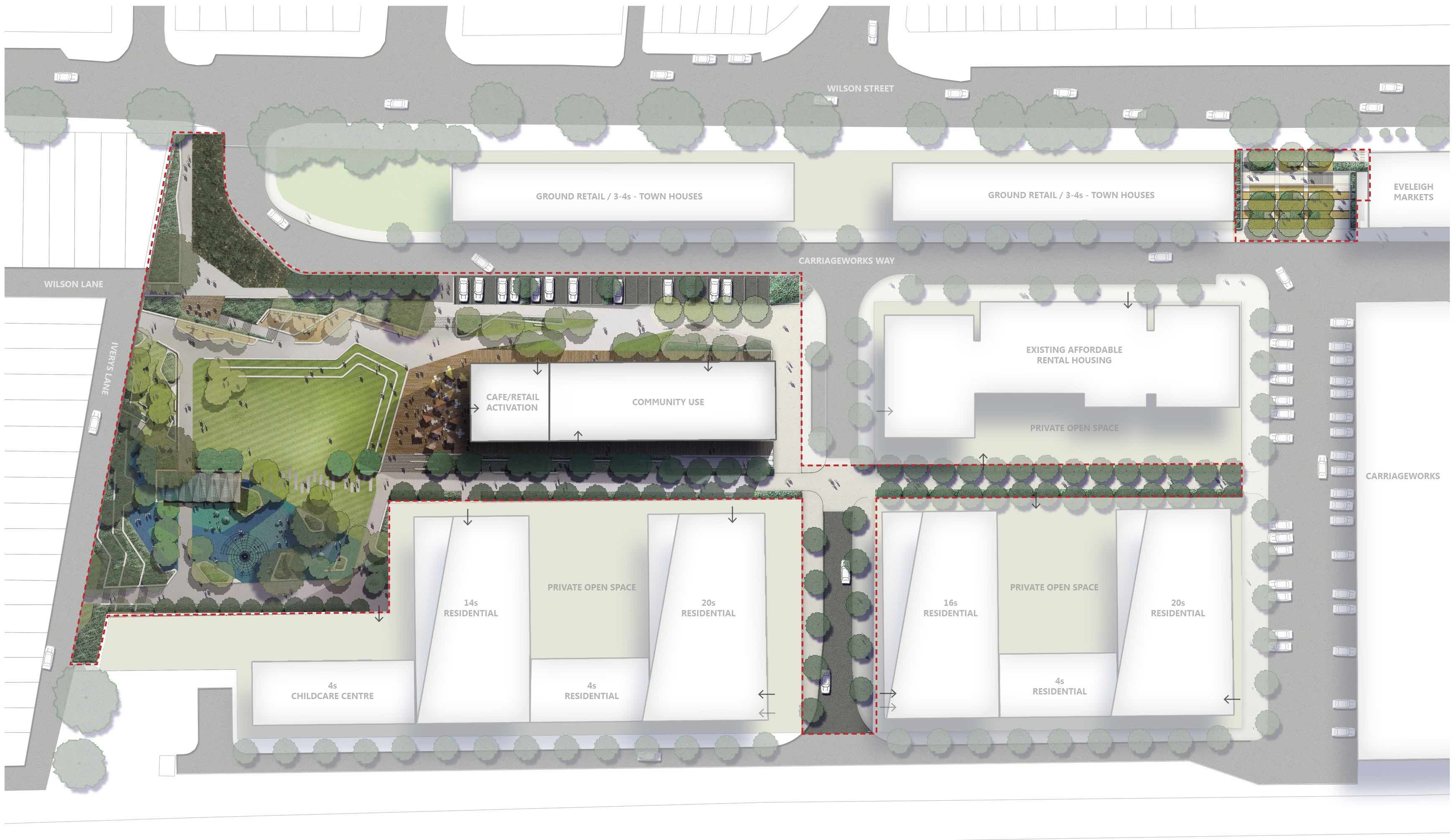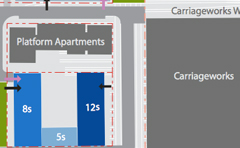North Eveleigh History
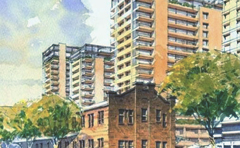
North Eveleigh History
A Brief History of the North Eveleigh Precinct development.
2008 Concept Plan PDF (click for Download)
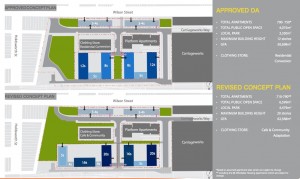
Revised 2015 North Eveleigh Concept Plan (Note the layout discrepancies bw the comparison above and the Revised 2008 concept plan)
2005
RWA (Redfern Waterloo Authority) established for revitalising Redfern, Waterloo, Eveleigh and Darlington thru Urban Renewal. The site, still owned by RailCorp, is declared surplus to its needs.
2006
- Public meetings and consultation for BEP (Built Environment Plan) stage 1.
- Issues Raised –
- Plan requires indication of Public and Private open space.
- Impedance of Cyclist Movement along Wilson Street
- Heritage protection and preservation needs to be adequately adressed
- Buildings heights along Wilson Street need to be limited to 2 storeys. The proposed 16 story building is out of context and scale with surroundings.
- Issues Raised –
2007
- RWA invites 4 leading Architectural firms to prepare Urban Design Proposals for the site in a design competition. Bates Smart wins the competition.
- Carriageworks – Contemporary Performing Arts Centre developed.
2008
- The Minister for Planning agrees that the site be considered a Major Project under Part3A of the EP&A act. The Concept Plan is approved with amendments of additional Park Space.
- Note regarding the 2008 ‘Approved’ Concept Plan – the so called adopted NE Concept Plan of 2008 ignored that the community meeting prior to that had unanimously resolved that it should be deterred until a comprehensive traffic study was done. It was adopted by an internal process by the Dept of Planning with no public access – and it substantially ignored public concerns including those made by the City of Sydney. The main concession it made was to incorporate the west end park – that had been committed by Sartor when minister for planning – in return for putting in the bigger park, they jacked up the height of buildings from the submitted concept plan – 8 storeys – it went up to 12 .
- SMDA Affordable Housing Project announced. 12-16% of showing on north eveleigh site to be affordable housing.
2012
- SMDA (Sydney Metropolitan Development Authority) announces 61 affordable housing units to be built. Proposal that these will be built as stage one of the approved concept plan.
2013
- Urban Growth is established, taking on the prior roles of SMDA and RWA.
2015
- Affordable Housing building adjacent to Carriageworks completed.
- July 2015 – Urban Growth announces “Central to Eveleigh” project. Community Info Session 1
- The North Eveleigh Concept Plan is unofficially considered “Null and Void”.
- Nov 2015 – Urban Growth begins process of meetings with the ‘community and stakeholders. Community Info Session 2
- Initial meetings appear, on paper, favorable to the changes and new plans but it is not until later in the year that local residents get to actually attend and voice their concerns regarding the new plans and increased building heights.
- November 2015 meeting breaks down with local community in an uproar.
2016
- March 2016 – Urban Growth hold stakeholders meeting showing current plans.
- March 22 2016- Urban Growth hold a new set of meetings outlining the updated plan which includes a better proportioned park, a Child Care centre at the back of the park adjacent to the train line BUT still 20 storey building heights. Community Info Session 3
- During these meetings the attendees are told to not discuss the building heights and Density issues suggesting that these topics are not open for discussion any more. Discussions only focus around the park interior layout and simple things like the naming of buildings and streets.
- The Minister for Planning sent his personal assistant to one of the March meetings, we assume to witness what all the fuss was about in relation to the outrage of the November meetings. Due to the closing of discussions about density and building heights the meetings appeared relatively calm.
- Story boards from the community viewing can be seen here (LINK)
- April (2nd or 8th) 2016 – Community dropin at Yamma Dhiyaan Centre to view Info Boards presented at March Meeting.
- June 2016 – City of Sydney hold “Central to Eveleigh” meeting outlining density and other community issues with C2E and Waterloo plans.
2017
- March 2017 – Urban Growth becomes Urban Growth Development Corporation (UGDC). Website changes yet again. UGDC now reports directly to NSW Labour Premier Gladys Berejiklian. Landcom reports to Planning Minister.
- July -> Oct 2017 – Urban Growth applies for SSP application to be able to change Development Control Plans regarding increasing allowable Building Height, Density and FSR
- October 2017 – Project now appears to be called Redfern to Waterloo not Central to Eveleigh.

