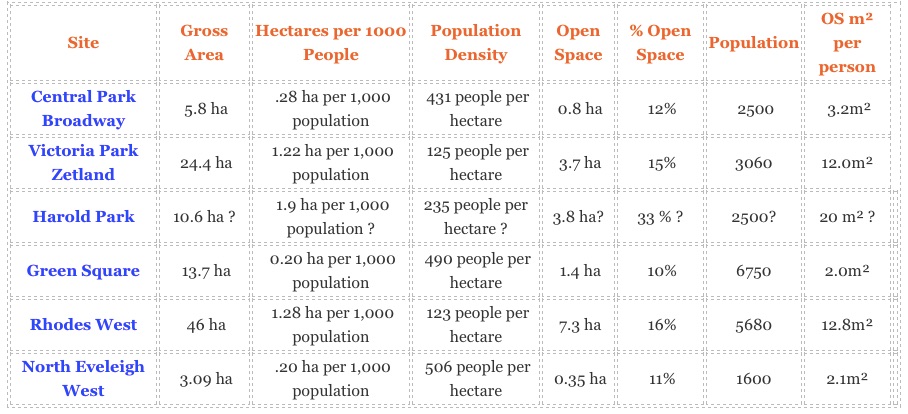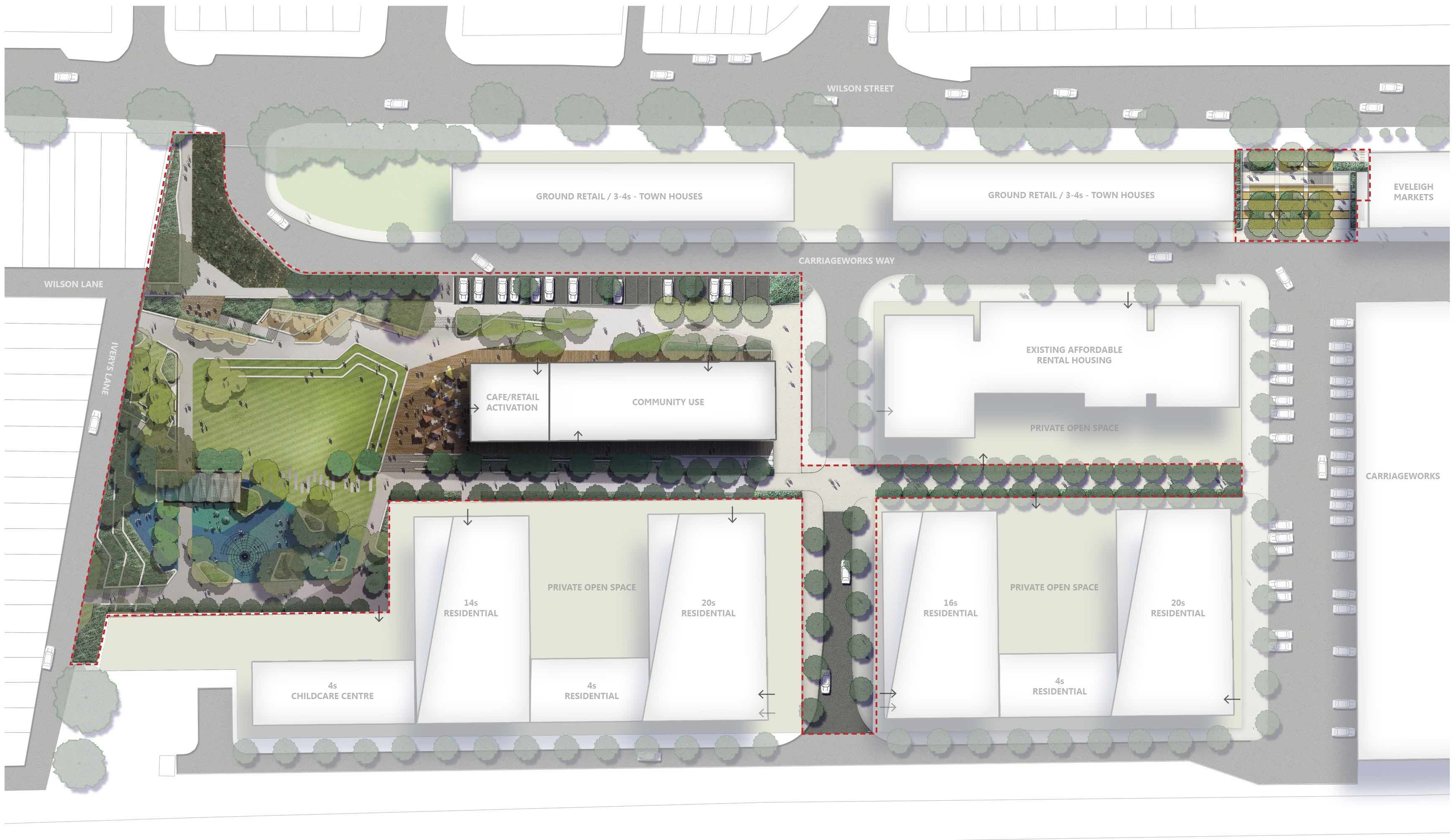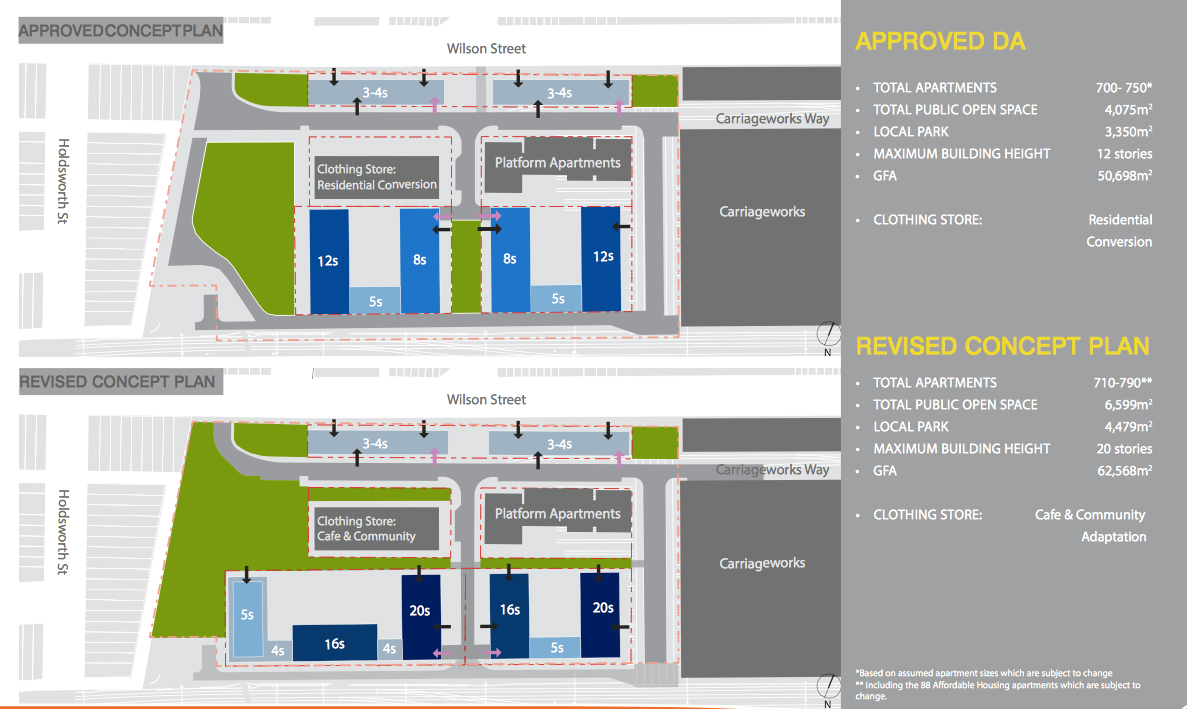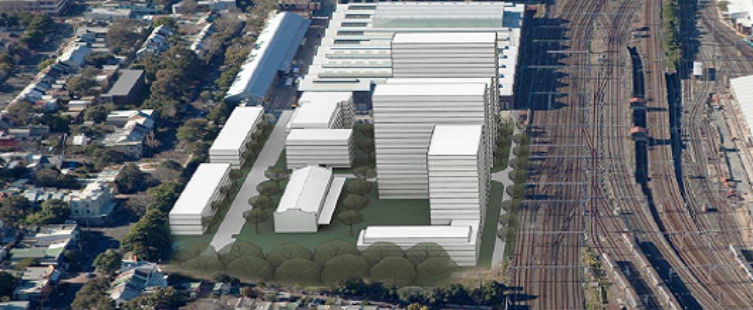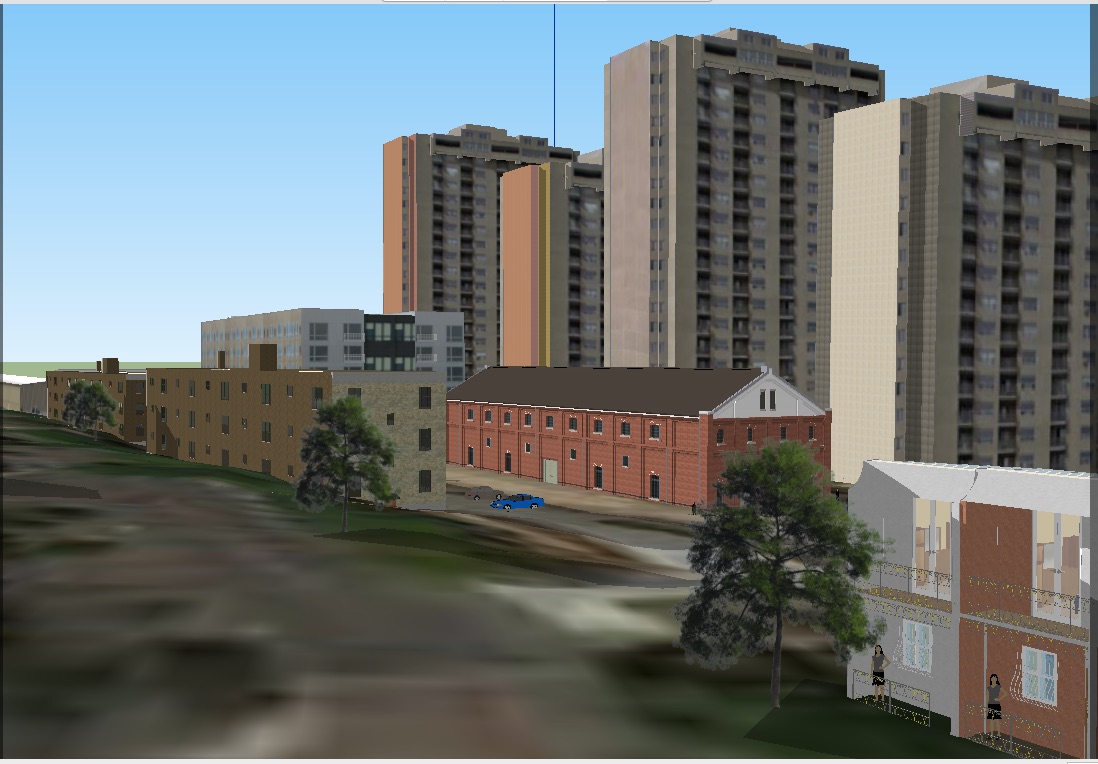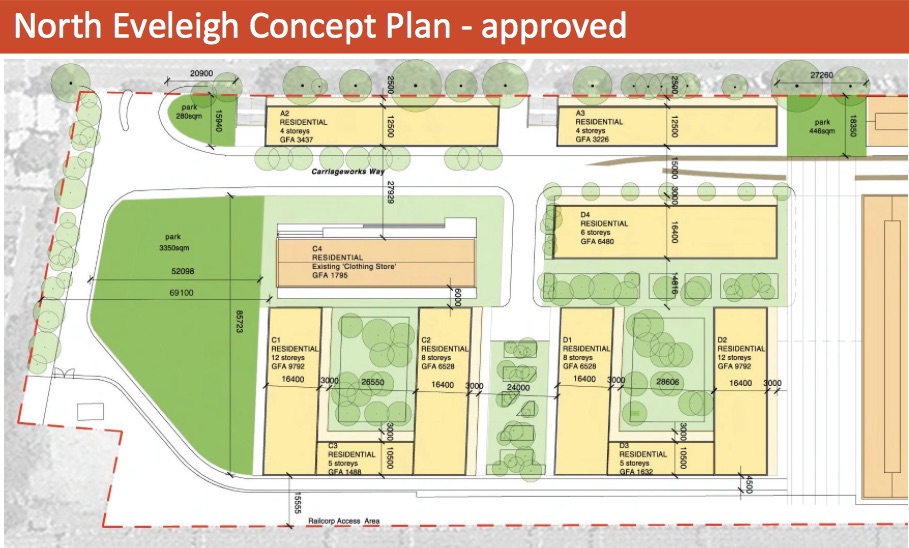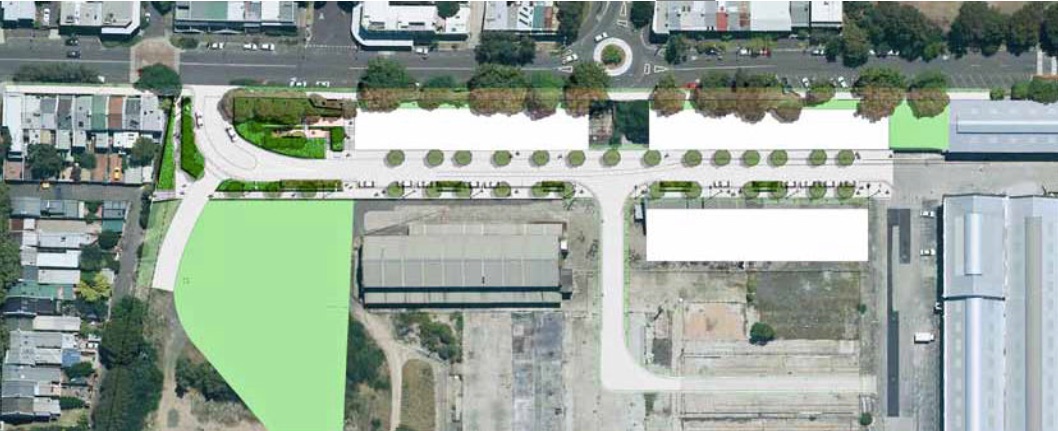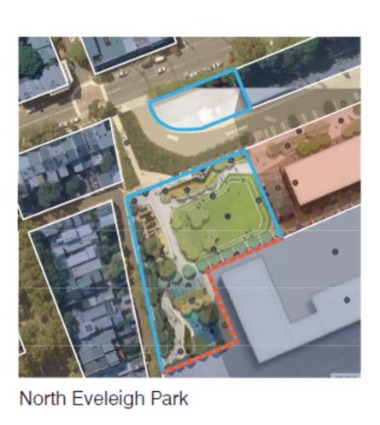Edited April 16 2106
-
Proposed High-rise Size
- The proposed 20 Storey developments are way too tall for the area.
- The development restrictions for the North Eveleigh Precinct specify a maximum of 10 storeys. See Post on Height Restrictions Here
- Keeping the “Clothing Store” as non residential does not justify the the increase from the 2008 proposed 12 storey to 20 storey height. The “Clothing Store” in the 2008 plan only had room for 22 apartments which at most would add an increase in height of 1 storey across the 4 proposed buildings, Not an additional 8 storeys.
- The 2008 council and community approved (approved with addition of park) proposal was for 12 Storeys MAX. (The community approved 8 storeys which with the addition of the park was increased to 12 storeys).
- Urban Growth and the preceding Government appointed agencies (SMDA and RWA) have continually ramped up density and building heights with each successive adaption to the plans since 2001. A cap must be placed on heights as Developers will eventually win the tender to build UG’s plan and inevitably sneak in a few more storeys, as they did in 2014 with the Platform Apartments.
- Bates Smart Original Plan (p.24) only had 22 Apartments in the Clothing Store. This is NOT an acceptable excuse to go from 12 storeys to 20 Storeys.
- What is the rationale for the increase in Density?
- Regarding privacy and overlooking the supplied images (Link Here) are incorrect. The proposed 20 storey apartments are not hidden from Wilson Street as suggested.
- The 2008 / 2015 supplied comparison images (below) appear confusing and incorrect. The GFA on the Original 2008 Plan (Approved DA) was actually 57500 m2 including the Platform Apartments and Clothing Store. Since the image below has removed them (50,698 m2) it has failed to remove the buildings associated 100 apartments, which should then be 600. Additionally with the increased building height their calculation of 1800 new residents in 750 – 790 (which confusingly does include the platform apartments) units should actually be between 830 – 890 units. (based on a spread of 1% Studio, 31% 1 br, 45% 2br and 14% 3 br apartments) Im assuming that the Revised Plan does not include the Platform Apartments in its GFA which is an extra 7400 m2.
-
Apartment/Dwelling Sizes and density
- The proposed 2016 Floor Space Ratio (FSR) is well above the legislated 2:1 for the North Eveleigh Precinct. It currently sits at around 6:1! See post here on Floor Space Ratio limits.
- There is concern that the proposed development will mostly contain ‘studio’ style apartments.
- This small studio apartment size typically leads itself to student style accommodation and rentable 2 br housing stock.
- This style of boxed dwelling won’t be conducive for more established sized family living dwellings.
- Living next to one of Sydneys busiest Train lines may not be such an attractive offer for a lot of dwellers, Who is Urban Growths perceived market?
- Compared to other new residential developments in the City Of Sydney the 2016 proposed plan has the densest population per Hectare on the smallest parcel of land. (Fig 1) See a more in depth post here on Open Space and Density . This is not urban planning that encourages ‘a vibrant community heart’.
-
Community
- City of Sydney suggests in its response to the Nov 2015 plan that the lower floor of the residential buildings are small scale retail and commercial (not just a supermarket and cafe) would provide an improved social vitality and integration to the area. ( like the Kensington St laneway options in Central Park Chippendale ?) – Edit April 2016 proposal seeks to add retail on the ground floor of the Wilson Street Lots – Lucky because these would have failed solar access tests.
- A while back one of the catch phrases for the North Eveleigh Precinct was “A Vibrant Community Heart”. We believe the population Density on this small parcel of land is not conducive to creating a vibrant heart. The Lack of public open space in relation to the high rise towers that are squashed together reducing direct sunlight and a sence of separation, together with the bulk of what will end up being mostly 1 and 2br rentable housing stock does not achive a vibrant community that will wish to stay and grow in the precinct.
-
Vehicle Access to Apartments
- Vehicular access to apartments in the new plan all stem from the one feeder road. Together with on street parking movement and CarriageWorks delivery access there will certainly be congestion.
- What has been provided for emergency services access?
- With a proposed 531 new car park spaces (underground?) a comprehensive traffic study must be performed given the one feeder road.
-
Schools and Childcare
- With 2000 new residents just in this small zone there will likely be an increased pressure placed on Local existing schools. (Darlington Primary and Alexanderia Primary). Although there are supposed plans for Schools within the C2E master plan we must ask what can be done in the meantime?
- There should be a child care facility in a section of the clothing store. – Edit a child care building has been included in the 2016 plan.
- Care should be taken in Traffic studies to see how the estimated 100 extra cars around peak hour may effect the safety of children attending Darlington Public School.
-
Building Uses
- The COS submission notes that the proposed new buildings are solely restricted to Residential use with only the clothing store being offered up for community /retail space. UG-NSW suggested a cafe or supermarket in the Clothing Store however the COS suggested a much better approach would be to locate additional retail on the ground level of the residential buildings that would promote more community vitality to the area whilst also promoting social integration by attracting nearby residents.
-
Wilson Street Frontage
- To date (April 2016) no detailed plans have been seen for the Buildings along Wilson Street. The plans for this part of the development must also go through Solar Access assessment as 1/2 of the building is under the road level.
- In the approved plans there was never entrances to 3-4 storey buildings off Wilson street. The new 2015 revised Plan has entrances to these dwellings off Wilson Street. (as seen below in the Affordable Housing constructionManagement Plan)
- It was previously voiced that buildings backing on to Wilson Street should be at least 1.5 to 2 meters back from the fence line.
- Even if Access was not allowed from the Wilson Street side a lot of the current tree line will more than likely have to go.
- Residents need to see detailed illustrations and impressions of how these apartments will present themselves to Wilson Street and the Platform Apartments.
-
Cycleways
- Increased traffic coming in and out of the precinct will put Pressure and add congestion on existing Wilson Street Cycleways.
- Inadequate access to the site along a major cycle route will cause potential accidents at the entry on Wilson Street.
-
Traffic
- There is a traffic conflict occurring at the intersection of the central road (between the two superlots) and the green thoroughfare behind the clothing store. This thorough fare is marked as a “pedestrian through sitelink” . Will this intersection require traffic signals or pedestrian give way signs?
- Current Traffic Studies (Nov 2015) forecast an extra 100 cars using Wilson Street in Peak Hour! (ex THIS DOC p.45) Current estimates are @ 50 cars per normal hour! We still have not seen the results of these traffic studies. Asking again in march 2016 we were told the traffic studies were underway.
- How will the 200% increase in Carriageworks Performance schedule affect traffic management into the rear of the Carriageworks building adjacent to the Platform Apartments?
- How will the entry into the Wilson Street apartments effect the 2 way motion of traffic along Carriageworks Way?
-
Parking
- Concerns have been continually raised about local Parking availability with precinct over spill out on to local surrounding streets.
-
Natural Light and Skylight
- The lower interior bases of the two Superlots have sunlight (solar access) issues.
- 20 storey buildings will cause a massive reduction of local skyline and visible skylight for surrounding community.
-
Building Timetable for the whole Central to Eveleigh plan is 30 years
- Concerns raised that the building timetable for the whole “Central to Eveleigh” Development will go on for 30 years. Who will want to live alongside a tramline and an ongoing construction zone?
- The 4 main buildings are now being proposed as 4 separate lot to be individually offered to the market to encourage variation and competitive innovation. Whilst supporters of such variation one would assume that it would cause the build time to be extended unless the developers all started at the same time.
- The North Eveleigh Precinct build timeline estimates completion in 2021.
-
Park
- In the the new 2015 plans the south western building intrudes into the original base area of the park causing a constrained and difficult shape reducing its overall size and functionality. The proposed increase in size compared to the original plan is a little misleading as the upper part of the of the park includes landscaped “verge” for the entry road providing no recreational space. The main ‘kick about’ lawn is only 1000 m2. Granted it is larger than Charles Kernan reserve but Charles Kernan Reserve is not catering to +1600 new residents. The movement/expansion of the South West building and the way it encroaches on the public space is problematic.

