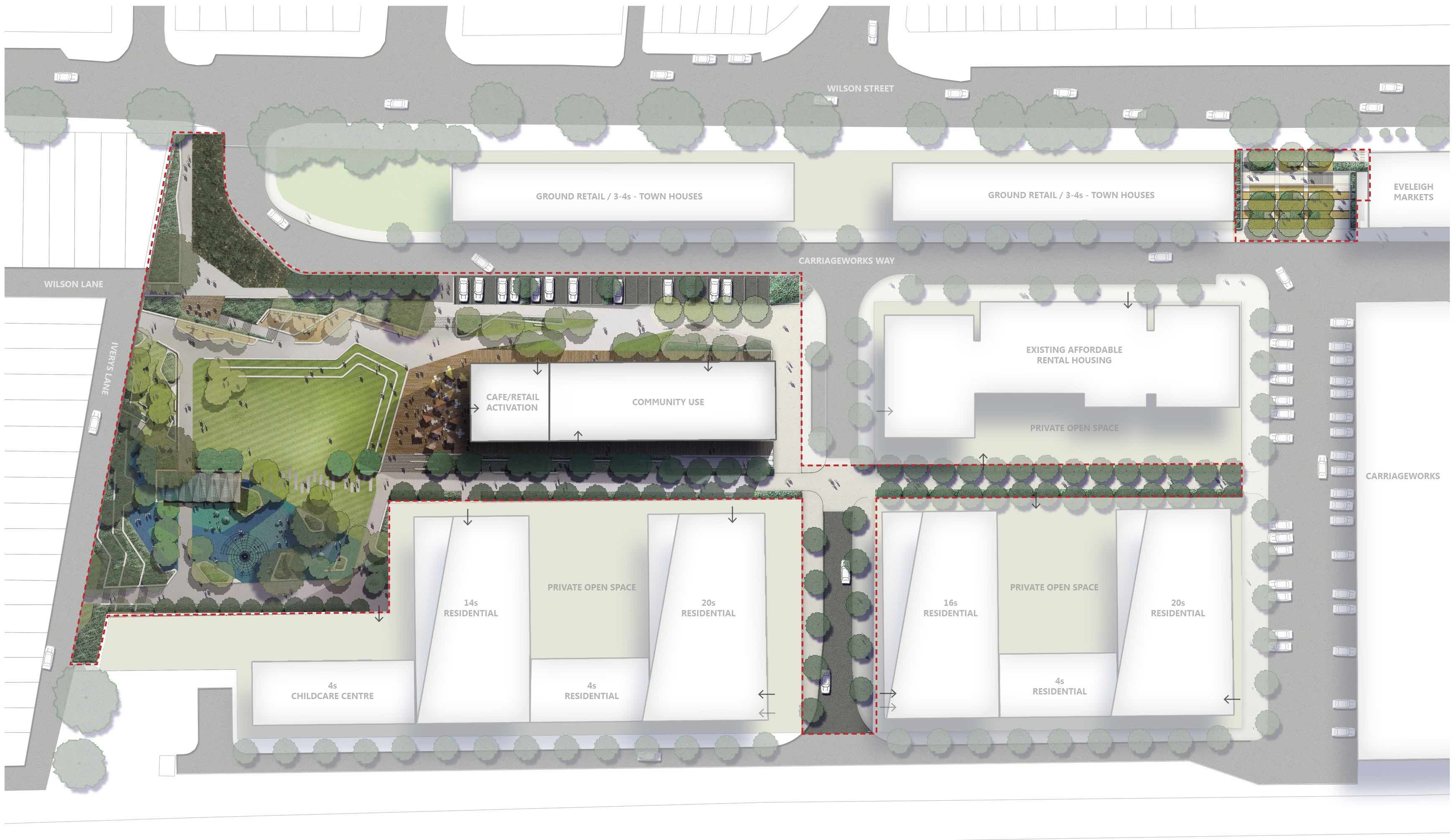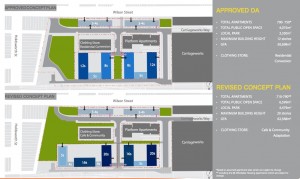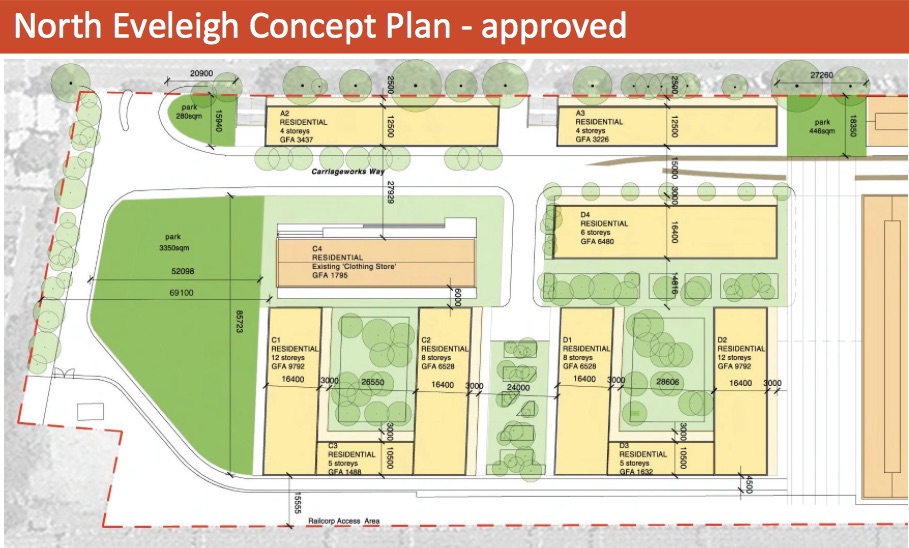Storyboards from the community showing at carriageworks in April 2016 can be viewed here (LINK)
Note regarding the 2008 ‘Approved’ Concept Plan – the so called adopted NE Concept Plan of 2008 ignored that the community meeting prior to that had unanimously resolved that it should be deterred until a comprehensive traffic study was done. It was adopted by an internal process by the Dept of Planning with no public access – and it substantially ignored public concerns including those made by the City of Sydney.
The main concession it made was to incorporate the west end park – that had been committed by Sartor when minister for planning – in return for putting in the bigger park, they jacked up the height of buildings from the submitted concept plan – 8 storeys – it went up to 12 .
Urban Growth – North Eveleigh Document Library 2015
- http://www.centraltoeveleigh.com.au/document-library
- http://www.centraltoeveleigh.com.au/application/files/5414/4780/4454/North_Eveleigh_community_workshop_slides_PART_2_-_The_proposal.pdf
Latest Update from Urban Growth
City Of Sydney Responses to Urban Growth Plans
- City of Sydney and Urban Growth (Memorandum of Understanding) July 2014 (1.4mb)
- Memorandum of Understanding between City of Sydney and Urban Growth NSW on Central to Eveleigh.
- City of Sydney submission to Urban Growth – Central to Eveleigh – Vision Principles– July 2015 (7.4 MB)
- In response to UGNSW “Central to Eveleigh Transformation Strategy for the Central to Eveleigh corridor”.
- City of Sydney submission to Urban Growth – North Eveleigh Precinct – Dec 2015 (1.6 MB)
- In response to UGNSW “consultation on the North Eveleigh precinct within the Central to Eveleigh Urban Transformation Project area.”
PDF’s
- 2016 Meeting Storyboards (2.2 MB)
- 2015_C2E_Concept_plan (1.5 MB)
- OCT 2015_NE_Community Workshop Slides (20 MB)
- AfordableHousing_Construction_Management_Plan (1.0 MB)
- 2008 North Eveleigh Concept Plan (3 MB)
- 2008 North Eveleigh Concept Plan (amended) (1 MB)
- 2008 North Eveleigh Community Consultation (3 MB)
Websites



