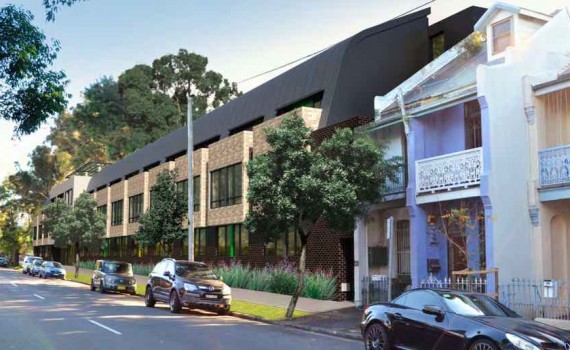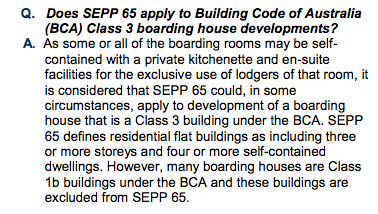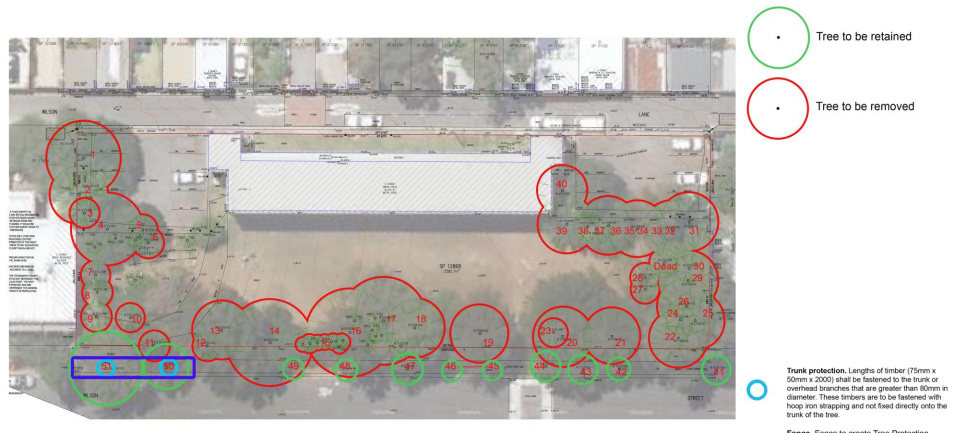
Email Submission for DA D/2016/1388 35-47 Wilson Lane Student Accommodation
Click on the above Link and Paste the below outline as a starting point to submit your comments and objections. Pls delete any points you do not agree with and feel free to reword any or all passages in your own words.
A council outline for making comments and objections can be found here.
http://www.cityofsydney.nsw.gov.au/development/development-applications/comments-and-objections
NOTE : As per DA submission guidelines FULL NAME and ADDRESS must be supplied in the Context of the email.
———————————–Copy Paste Below as a starting point for your submission——————————————
Regarding DA Notification: D/2016/1388, 35-47 Wilson Lane DARLINGTON NSW 2008
Your Full Name
Your Full Address Line 1
Your Full Address Line 2
To the City Of Sydney,
Regarding DA Notification D/2016/1388 pls find below a list of objections, recommendations and comments.
Whilst supportive of the City of Sydney’s approach to the creation of more Affordable Housing stock, as a local resident of Darlington I strongly object to the proposed development application for the following reasons:
Objections and Recommendations:
- I object to the proposed 4 Storey building height and demand that the development maintains the 3 storey building height limit as set out in the City of Sydney Development Planning Controls 2012. All surrounding residences along Wilson street between Golden Grove Street and Shepherd Street already have a 9 meter (2 storey) Building Height Limit which in itself makes this over-massed proposal not fit within the surrounding street scape. The image provided in the elevation diagram shows that the built form and massing of this proposal is completely out of character with surrounding residences.
- I object to the application seeking in increase in allowable height from 12 meters to 13.3 meters based on the fact that 12 meters is already higher than allowable either side of the surrounding terraces (9meters) and that this together with the other objections herein will result in an undesirable result for the streetscape.
- I demand that the applicants ‘Scape’ must outline their Market and Subsidised rental pricing for the proposed ‘mini’ studio style apartments to ensure that it actually qualifies under the guise of Affordable Housing.
- I propose that the SEPP65 planning guidelines should apply to this BCA Class 3 Development. (SEPP 65 defines residential flat buildings as including three or more storeys and four or more self-contained dwellings. The Studios are essentially all self contained each containing kitchen and bathroom facilities.) Pls Refer to FAQ section in NSW Planning and Environment “Supporting new Generation Boarding Houses – 2014”
- I object to the proposal being cloaked as a “Boarding House” allowing it to use the laxed Affordable Housing / Boarding House provisions in current legislature. Classification as a “Boarding House” automatically allows the proposal to gain a ‘bonus’ 0.5 FSR. Due to the proposed maximising of all provisions in terms of Massing, Building Heights, FSR, Density, reduced Setbacks, Reduced Solar Access provisions , I demand that the Floor Space Ratio to be retained at 1.5:1. The rest of Wilson Street between Golden Grove St and Shepherd Street is defined as 1.25:1.
- I demand a DA notice to be placed on public display both on Wilson Street and Wilson Lane. (It currently resides in a little noticed stairwell of the existing building!) Of note some residents of the current building have not been notified of the proposed application.
- I object to the proposed setback provision of ‘nil’ along Wilson Street and demand that the Wilson Street frontage is set back at least 2 meters as the plans are not consistent and do not respond to the surrounding character of Wilson Street or the UGNSW proposed 2 Storey apartments on the other side of Wilson Street (North Eveleigh). All houses to the left and the majority of houses to the right of the development site are set back between 1.5 and 4 meters.
- I object to the development incorporating ‘nil’ active edges setback even though their ‘renderings’ show low shrub planting all along the Wilson Street footpath (which has a nil setback).
- I object to the removal of all 40 on-site tress and demand the applicants to find a way to retain the trees that are listed as Vulnerable and Endangered (tree no 17 and 35). (The Arboricultural Report shows 11 trees with ‘HIGH’ retention value)
- I object that development deems itself exempt from Sydney LEP 2012 guidelines as it intends to remove 40 onsite trees, some of which will require permits and 11 of which are deemed ‘High Retention’ value. Part 3.1 (5) To be exempt development, the development must: (b) not involve the removal or pruning of a tree or other vegetation that requires a permit or development consent for removal or pruning, unless that removal or pruning is undertaken in accordance with a permit or development consent.
- Parking requirements – AHSEPP requires 0.2 car spaces per boarding room; “At least one parking space provided for each person employed in connection with the development and who is resident on the site”. Whilst the application encourages a nill use of vehicles I believe an area within the development boundary should be designated for vehicular access of Services / Delivery / Dropoffs. No area is currently allocated.
- I recommend that as per council requirements all owners, tenants and occupiers of this building are advised that it is the Policy of Council that they are not eligible to participate in any existing or proposed Council on-street resident parking schemes.
- I recommend that the applicants amend the proposed 10pm lockout of rooftop area to 9pm Sunday to Friday. Currently it is 10pm 7 Days.
- I demand that Solar Access plans are re-presented as the Winter Solstice Solar Diagrams, in relation to the lower level communal open space, do not take into account the 6 m high rear wall and staircase along Wilson Lane to the lower level floor. This would add a 9 meter shadow at Midday June 21.
- Comment – The development needs to further demonstrate that the proposal is considerate of the heritage and aesthetic and community ethos of the street and neighbourhood. The current design does not show visual respect to the surrounding area and does not have a positive impact on the streetscape. Whilst the current building is noted as “detracting” in the buildings contributions map, its surrounding open land with its beautiful tall trees does currently provide an sense of open space which the proposed development will completely REMOVE.
- The developments this company (Scape) has undertaken in other parts of the world could not be considered affordable housing. It will at best be semi affordable housing stock for the 15m2 offerings. In Darlington this developer is taking advantage of current government policy to encourage affordable housing developments without any providing any undertaking that they will alleviate rent stress by offering boarding house style affordable accommodation to those in the community that actually require it. (Generally this kind of student housing will be marketed toward international students). It appears obvious that Scape are acting with corporate interests in mind by insisting on corporate branding of their franchise on Wilson Street whilst using every trick in current legislation to cram as many micro-apartments onto this site. We question the companies motives in creating an extremely high density development with little regard for the amenity of the suburb nor the liveability of the eventual development.




