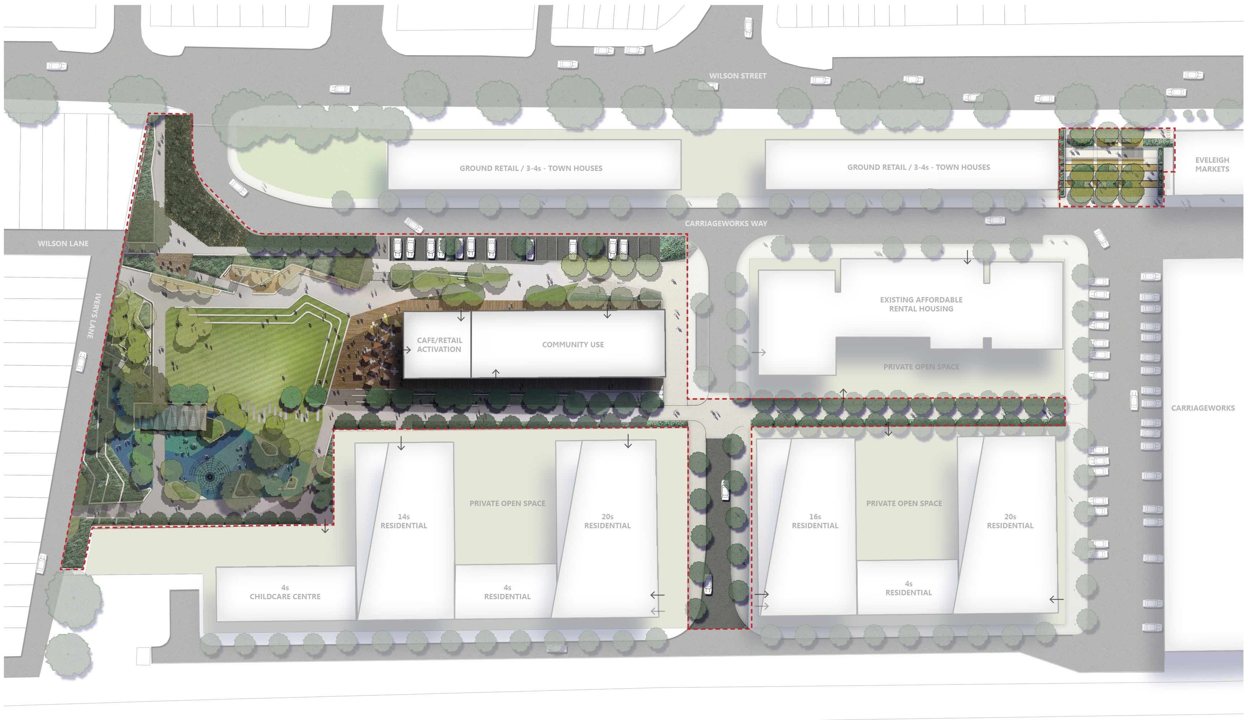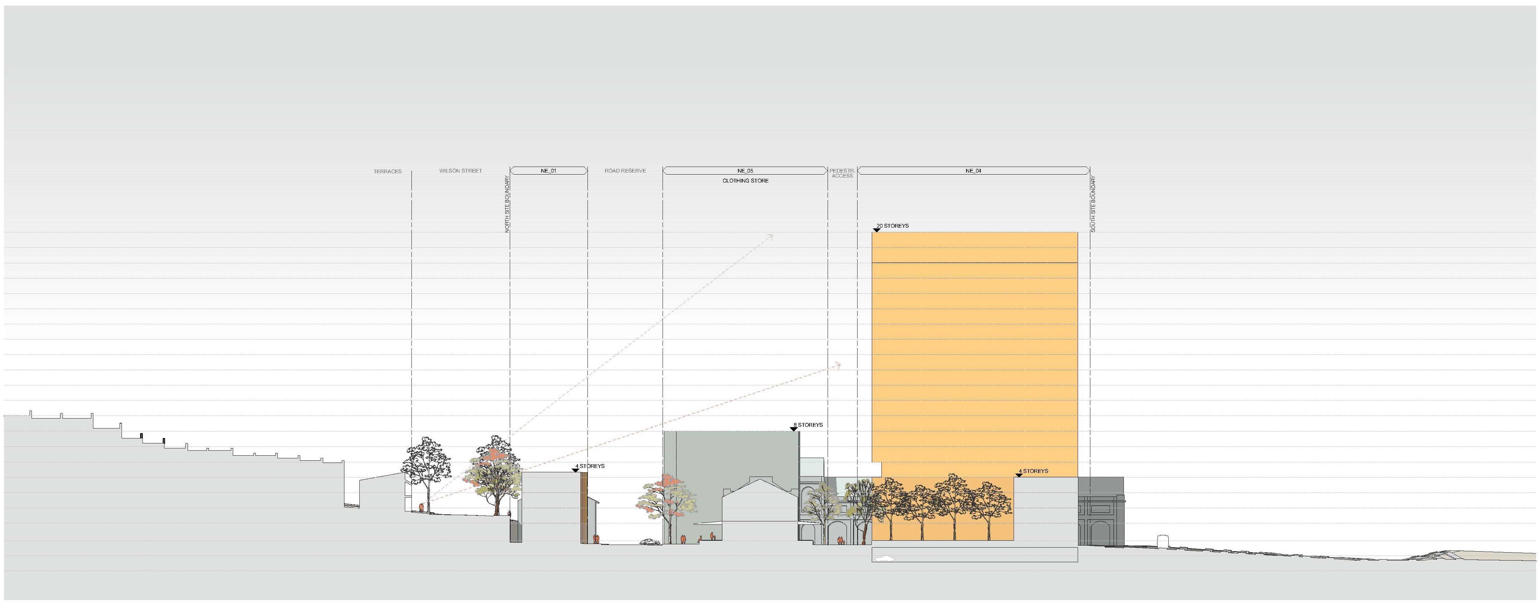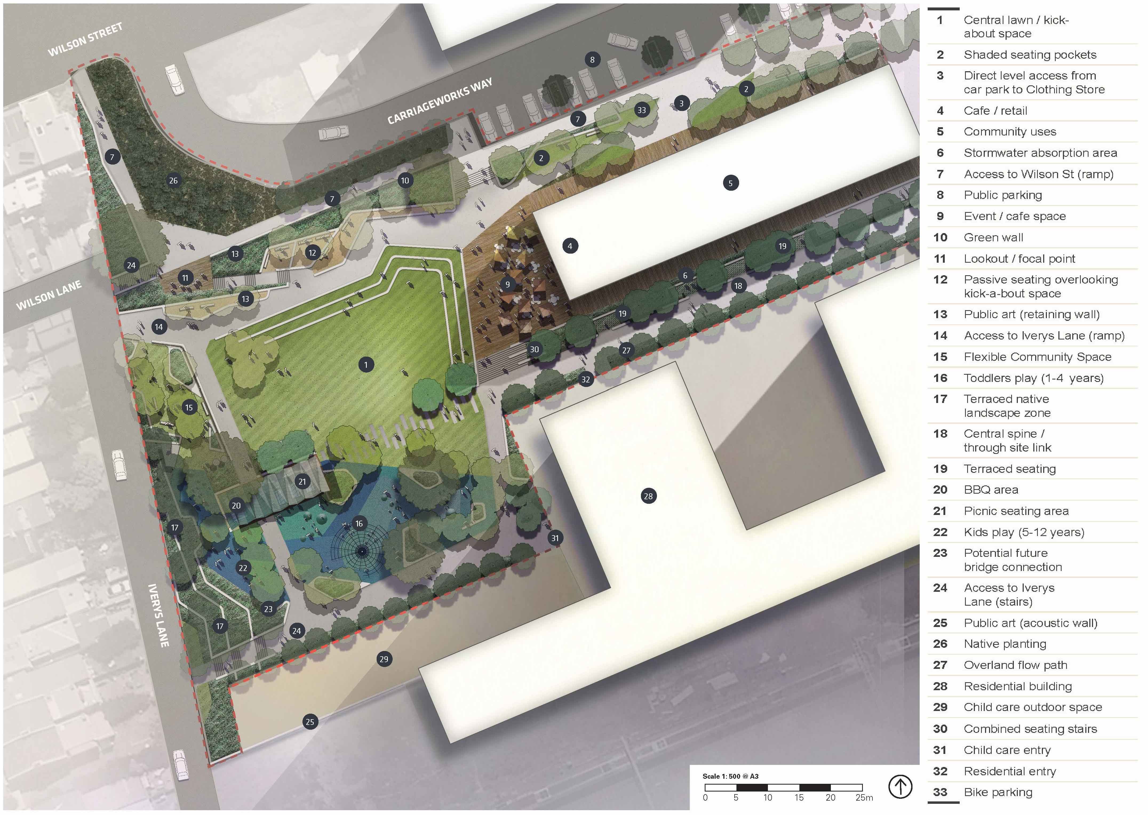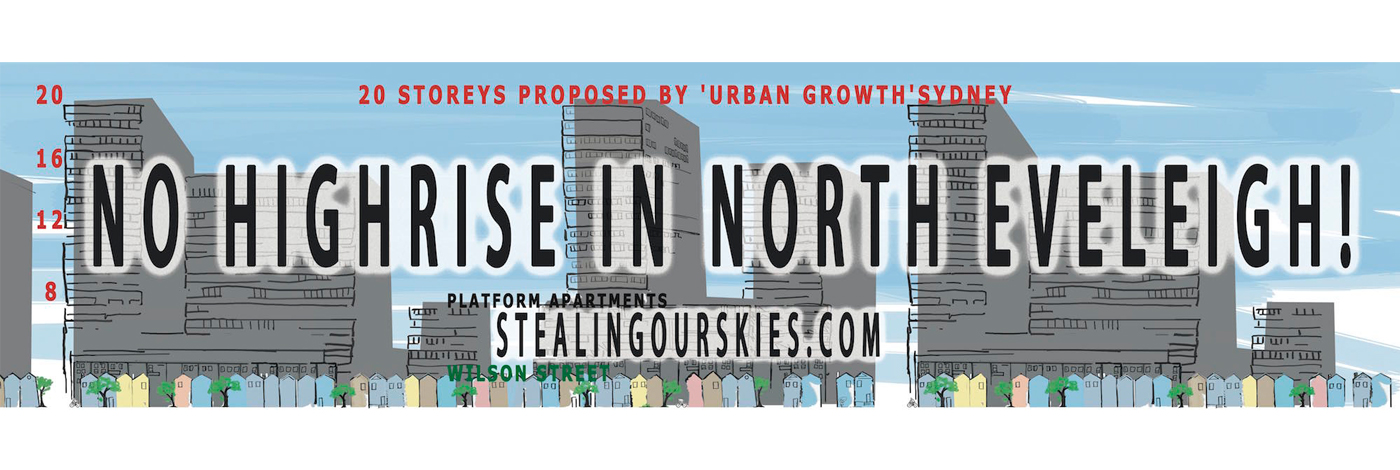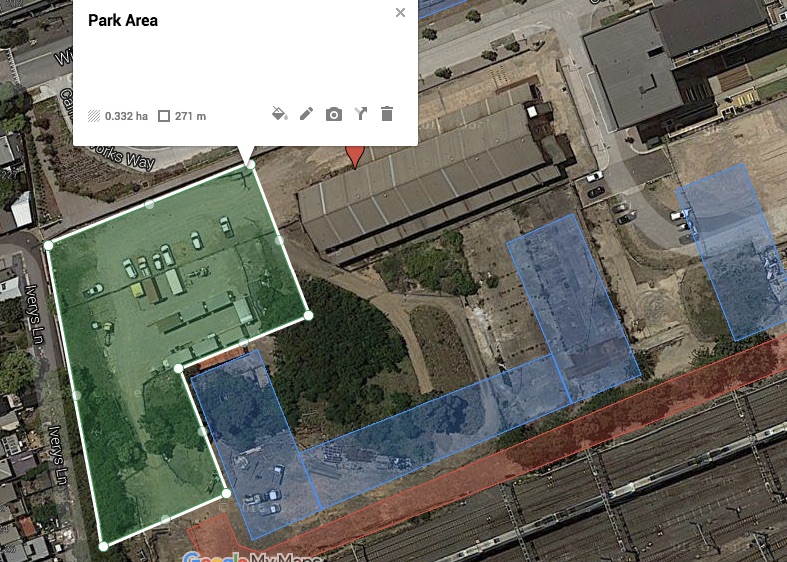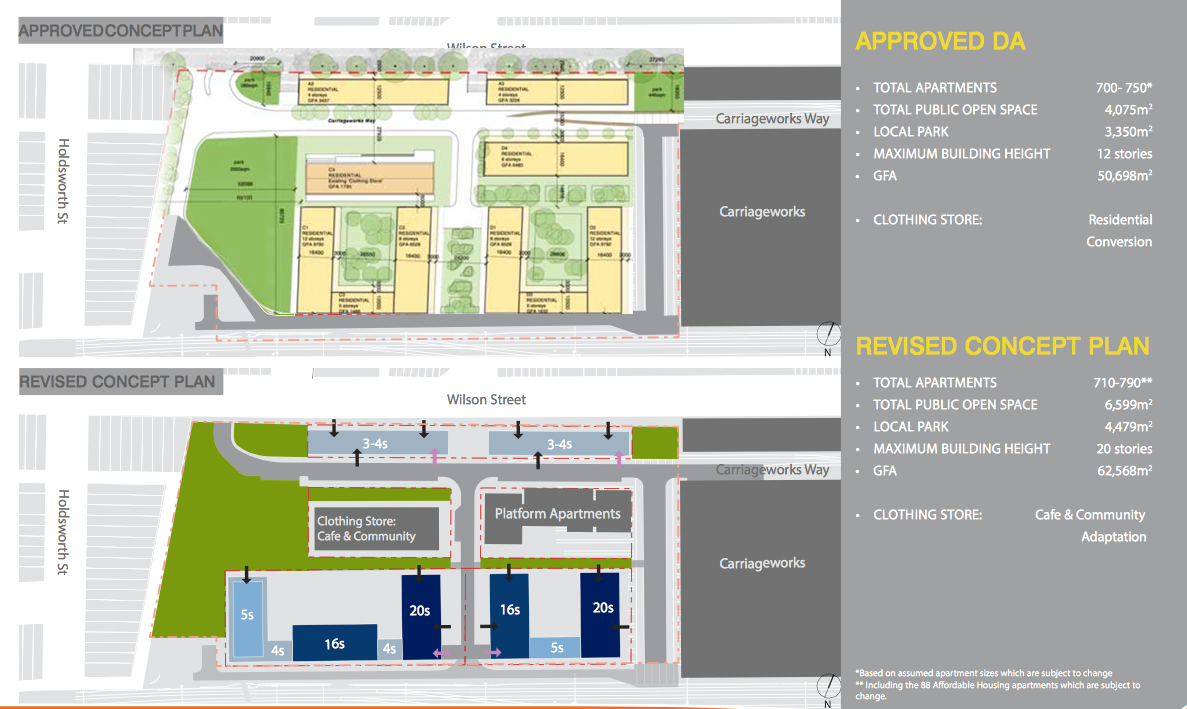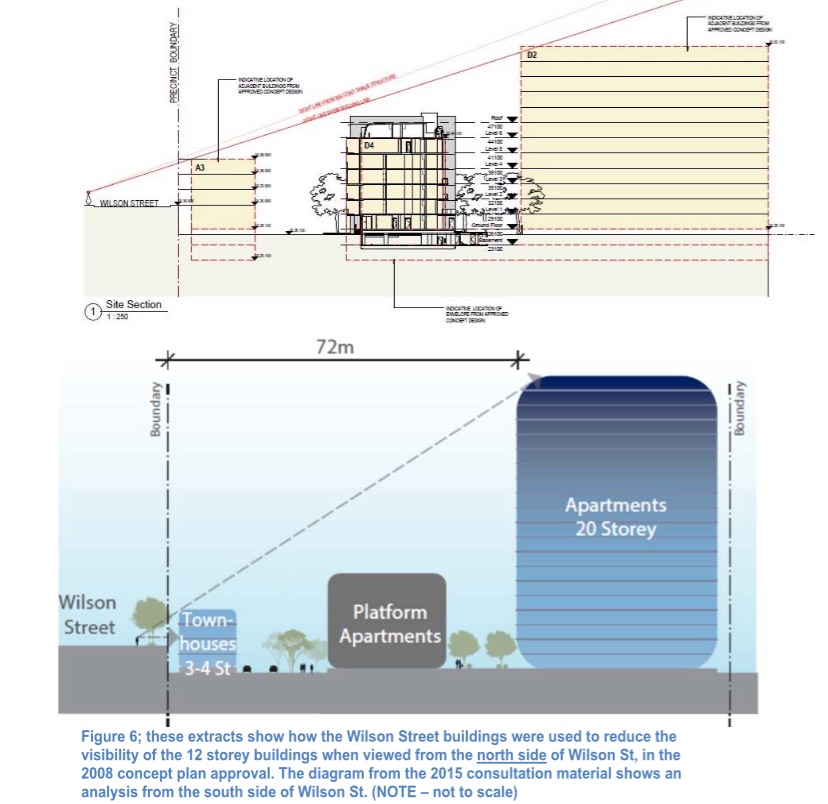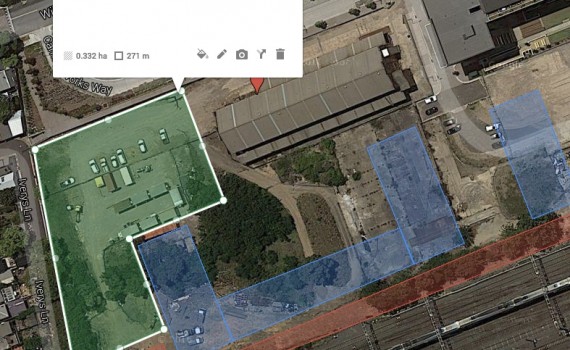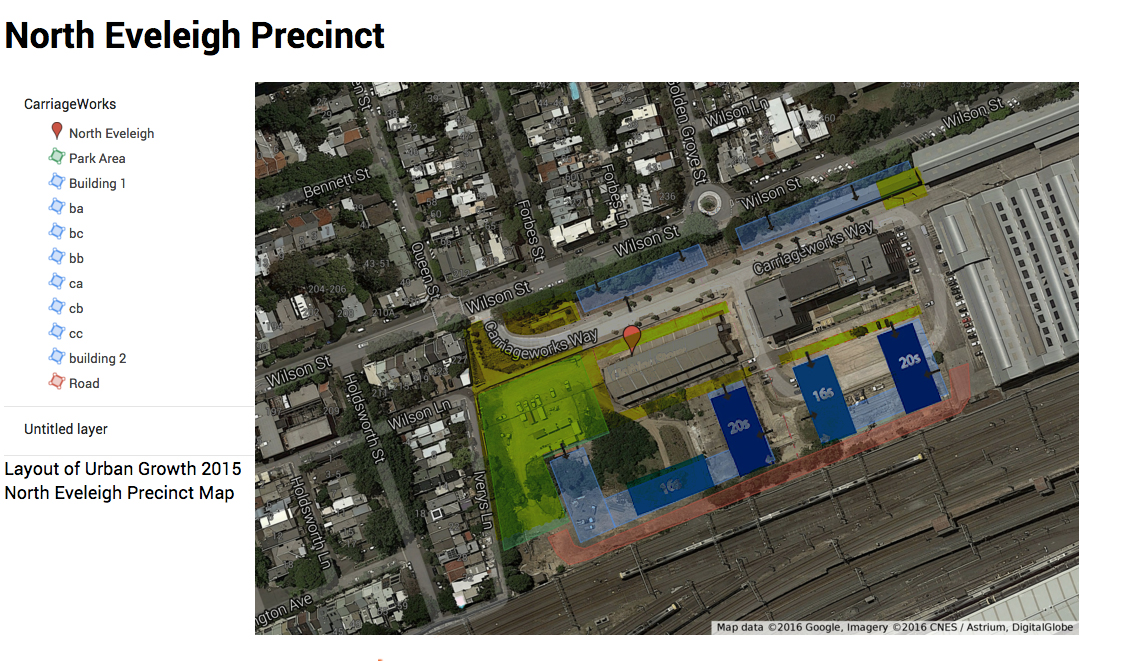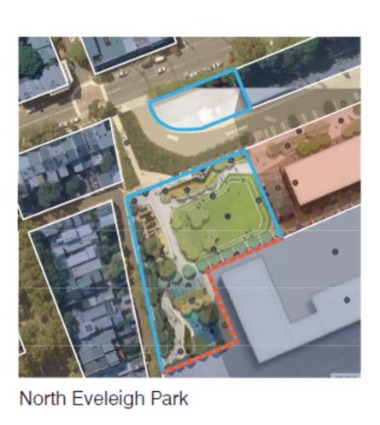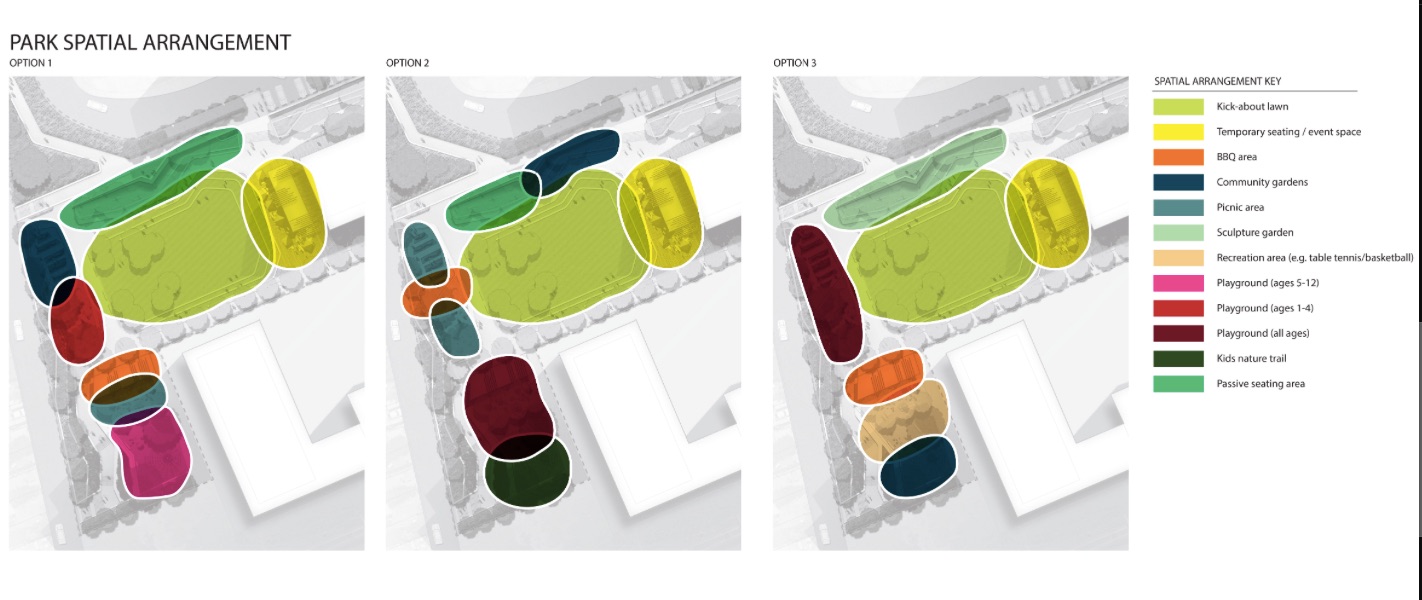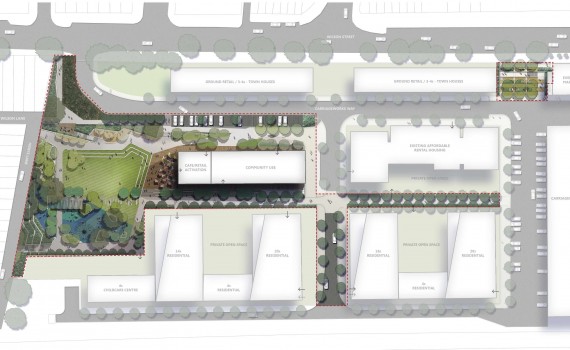
New North Eveleigh Plans and User Polls – March 23 2016
New plans have been released on the Central to Eveleigh Website
http://www.centraltoeveleigh.com.au/precincts/north-eveleigh-1
- the park has been redesigned in a more usable envelope, with a slight rearrangement of the buildings.
- the building heights are still 20 storeys with no change of expected new units (600 -700)
- the residential buildings along Wilson Street have been given ground floor retail.
- confirmed 4 storey child care centre.
Lower down on the Web Page are links to User Polls for
Community Uses for the Clothing Store
Names for the Streets and Parks
Please be sure to add your consise input to these Polls.
Community Workshops Announced
A Community Workshop to discuss the new plans
Thursday 31 March 2016
Time: 6pm until 8.30pm
Venue: Meeting Room 6A, Australian Technology Park, Locomotive Street, Eveleigh
RSVP here
A North Eveleigh Information Session
Day: Saturday 2 April 2016
Time: 10am to 1pm
Venue: Yaama Dhiyaan, 255 Wilson Street, Darlington
No RSVP needed, you’re welcome to drop by anytime during the session

